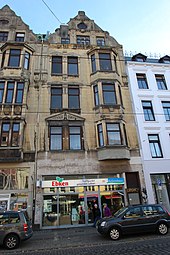Residential houses at Ostertorsteinweg 86 to 90
The residential buildings Ostertorsteinweg 86 to 90 are located in Bremen , Mitte district, Ostertor district, Ostertorsteinweg 86 to 90A. They were created in 1880 and 1905 according to plans by.
The buildings have been listed as an ensemble in Bremen since 1973 .
history
In the past, streets and paths had to be maintained by the residents. At first, Bremen only paved the arterial roads leading out of the city, which were given the name Steinweg . Since 1860 they have developed into shopping streets. The constitutional equality of suburban citizens from 1849 made the suburb an attractive residential area. During the structural change in the second half of the 19th century, the old houses gave way to the new and higher commercial buildings. After 1900, large residential, office and commercial buildings were built that were designed by not only local architects and that are stylistically independent of a local tradition. Reference should also be made to the residential buildings Ostertorsteinweg 73/75 , residential building group Ostertorsteinweg 100 to 107 and the residential building Ostertorsteinweg 68 . The Ostertorsteinweg was largely preserved until the Second World War and in some cases until today.
The four-storey, plastered residential and commercial buildings with pitched roofs and strong eaves cornices were built for Bremen merchants in the era of historicism (No. 86) and the turn of the century.
- No. 86: from around 1880 in the style of late classicism . At times there was a restaurant here.
- No. 87: Gabled house from 1905 with a bay window in reform style , architect Hans Lassen, client Georg Ahlers
- No. 88: Gabled house from 1904/05 in reform style with bay window, architect Hans Lassen. The client was Franz Ludwig Bodes (1863–1921). The FL Bodes fish shop was on the ground floor until the 1950s and had been running the store in the previous building since 1888. A marinating facility and a smokehouse were also built behind the building. In 2013, the Schäfer's bakery had the tiles of the historic wall decorations exposed and supplemented.
- No. 90: from around 1905 with two semicircular bay windows in reform style
The State Office for Monument Preservation Bremen found: “... The models can be found in Berlin (No. 1–2; 87–89), or also in America, such as the house Ostertorsteinweg 90–90A with its two bay windows (bay-windows ). "
Today (2018) the renovated buildings are used by shops, offices and apartments.
literature
- Dietrich Schomburg : The Bremen Ostertorvorstadt in its historical-topographical development , Part II: About the development of the Ostertorsvorstadt in the Middle Ages . Bremisches Jahrbuch , 46, Bremen 1959, pp. 251–266.
- Holle Weisfeld: Ostertor - stone gate 1860–1945 . Edition Temmen, Bremen 1998, ISBN 3-86108-608-5 .
Individual evidence
- ^ Monument database of the LfD
- ^ Monument database of the LfD
- ^ Monument database of the LfD
- ^ Monument database of the LfD
- ↑ Liane Janz: The seagulls are flying again . In: Weser-Kurier of October 13, 2013.
- ^ Monument database of the LfD
Coordinates: 53 ° 4 ′ 21.6 ″ N , 8 ° 49 ′ 15.1 ″ E



