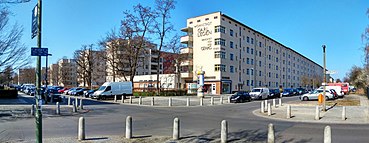Carl Legien's residential town
The Carl Legien residential area is a large housing estate in the Berlin district of Prenzlauer Berg in the Pankow district , which was built between 1928 and 1930 according to plans by Bruno Taut and Franz Hillinger on behalf of GEHAG (Gemeinnützige Heimstätten-Spar- und Bau-AG). It was named after the German union leader Carl Legien . It is one of the six Berlin settlements of the 1920s on the UNESCO World Heritage list.
history

The residential town was built in the course of the development of northern Prenzlauer Berg in the 1920s and 1930s. It is located on Erich-Weinert-Strasse between Gubitzstrasse and Sältstrasse. After the construction industry came to a standstill due to the First World War , the housing construction program of the Weimar Republic led to an upswing, so that new settlements emerged all over Berlin. At that time Berlin was one of the largest cities in the world, but the living conditions were poor.
The first plans for a settlement on this site were drawn up in 1925 by the then head of the GEHAG design office, Franz Hillinger. In cooperation with Bruno Taut, the final plan was finally drawn up, according to which one and a half to four and a half room apartments were built on 8.4 hectares in 1149 . 300 apartments had 1 1 / 2 rooms, 643 apartments 2 rooms, 80 apartments 2 1 / 2 m² room with 50-60, five homes had 3 rooms and 115 had 3 1 / 2 rooms. Only four apartments had 4 1 / 2 rooms.
In 1930 most of the streets were named by Social Democratic trade unionists. In June 1933 they were renamed after locations that recall battles of the First World War on the Western Front , especially those of the Battle of Flanders in 1914 , the name of the settlement was long "Flame settlement". Only the main axis, already named in 1904 after the pseudonym of the Romanian Queen Carmen Sylva , kept its name. Since then the area has been called the Flanders Quarter . In 1952 the East Berlin magistrate named these streets after executed or murdered communist resistance fighters, and in 1954 the then Carmen-Sylva-Straße after Erich Weinert .
From the mid-1990s to 2004, the residential town was renovated on the basis of monument conservation studies. The housing estate has been a listed building since 1977 . In 2007 it became the property of Deutsche Wohnen , GEHAG's successor. In July 2008, the residential city was added to the UNESCO list of world cultural heritage as one of six Berlin Modernist housing developments .
Carl Legien residential area ( Panorama Sodtkestrasse)
Floor plan and architecture
Taut and Hillinger designed a settlement that consists of six elongated, U-shaped apartment blocks , each grouped around green inner courtyards. In this way it was possible to achieve that, despite the necessary high residential density, the settlement looks much greener than the compacted blocks of houses from the early days. They were primarily based on American, Scandinavian and also Dutch models: the arrangement of closed loggias placed in front of the actual buildings is reminiscent of the Tusschendijken settlement built in Rotterdam in 1920/1921 by the Dutchman J. J. P. Oud , with whom Bruno Taut was in close personal contact was standing.
The architecture corresponds to other projects of the Berlin New Building : Systematic floor plans that assign a kitchen, many corner windows, a bathroom and a semicircular balcony or loggia to each apartment, the shapes of the houses are clear, comparatively simple, are the defining element the powerful colors in which the facades and the interiors were painted. Each of the garden courtyards was given a key color to which the details were assigned.
literature
- Nikolaus Bernau : World Heritage Residential City Carl Legien Berlin. Stadtwandel Verlag, Regensburg 2013, ISBN 978-3-86711-214-7 ( The new architecture guide , no.184).
- Wienfried Brenne: Master of colored building in Berlin. Bruno Taut. Braun Publishing, Berlin 2012, ISBN 3-03768-133-0 .
Web links
- Landesdenkmalamt Berlin: residential area Carl Legien. In: berlin.de. Retrieved March 5, 2019 .
- Entry in the Berlin State Monument List
- Florian Müller-Klug: Light, air and sun: The Carl Legien residential area by Bruno Taut . In: Clio Berlin Blog , July 19, 2016, accessed on March 20, 2017.
Individual evidence
- ↑ a b Senate Department for Culture and Europe. Monument area: Berlin settlements of the 1920s on the UNESCO World Heritage list. Carl Legien's residential town. (No longer available online.) In: www.stadtentwicklung.berlin.de. Archived from the original on March 22, 2017 ; accessed on March 21, 2017 .
- ^ Nikolaus Bernau: World Heritage Residential City Carl Legien Berlin . In: The new architecture guide . tape 184 . Stadtwandel Verlag, Berlin 2013, ISBN 978-3-86711-214-7 , pp. 143 .
Coordinates: 52 ° 32 ′ 47 " N , 13 ° 25 ′ 58" E





