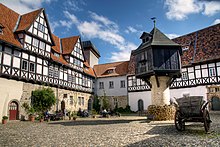Quedlinburg Adelshof
The noble court of the Counts of Falkenstein is a listed court complex in the city of Quedlinburg in Saxony-Anhalt .
The name Fleischhof, which exists in some places, comes from an incorrect translation in the 17th century, when this courtyard served as a trading courtyard and was referred to as the "industrious courtyard". The German Foundation for Monument Protection suspects that the name comes from the fact that the butchers' guild, which formerly resided nearby, used the cool vaults of the courtyard.
location
The courtyard is located in the southern part of the historic Quedlinburg old town at Wordgasse 4. To the south, the courtyard is bounded by the city wall of the historic city fortifications of Quedlinburg . The complex is registered in the Quedlinburg monument register as a merchant's farm and is a UNESCO World Heritage Site .
Architecture and history
The Fleischhof is mentioned for the first time in 1316. The Adelshof was operated as a fief of the nearby monastery until 1320 and then came into the possession of the city of Quedlinburg. The Adelshof or Freihof include various residential and storage buildings that were built in 1566, 1580 and then after 1616. The very large houses were built in half-timbered construction. A preserved Renaissance portal is remarkable . At the southeast corner of the courtyard, the mirror tower belonging to the city fortifications is incorporated into the courtyard.
A pigeon tower is located within the courtyard, which is laid out on an irregular plot of land .
The oldest surviving building is the west wing, the walls and roof of which date from the mid-16th century. Above the portal there is an inscription with the year 1567 and the abbreviations "HVW" and "E. v. P. “which identify the building as a home for Hans von Wulfen and Elisabeth von Plotho. The built-over gable field of the southeastern dwelling bears the year 1566. On the western gable side , the city wall, which in its core dates from the Middle Ages , was built over. Below the southern part of the wing there is a ridge-vaulted cellar, also from the building time of the house.
In later times, extensive renovations were carried out inside the building, which led to a largely changed room layout. The baroque paintings of the 17th century in the so-called knight's hall of the west wing are impressive .
Another renovation took place in the period between the First World War and 1938, probably between 1925 and 1935. It is believed that these structural changes were made by the seed dealer Carl Sperling, after he took over the farm from his father Walter Sperling. The ground floor of the north wing of the building was demolished. It was replaced by a new building, the interior of which is divided into rooms of equal size by solid walls. The basement was deepened by 30 centimeters and covered with a steel structure. The two shield walls of the building were completely rebuilt. As far as they were supposed to have existed, the chimneys from the 16th century were also torn down during this period. In 1948 the Sperling family gave up their headquarters in Quedlinburg and the buildings increasingly fell into disrepair.
The Renaissance portal of the south wing is dated 1595 and has two skylights and niches to the side. The two full coats of arms with initials refer to "GVK" = Gebhard von Kneitlingen zu Dedeleben and his wife "EVW" = Elisabeth von Wulffen, the daughter of the aforementioned Hans von Wulffen.
In 1988, restoration work began at the Fleischhof, these were interrupted with the fall of the Wall in 1990 due to unclear ownership and only continued with security work from 2010.
A comprehensive renovation of the entire property is currently taking place with the help of various foundations. The facility can be visited.
literature
- State Office for the Preservation of Monuments of Saxony-Anhalt (Ed.): List of monuments in Saxony-Anhalt. Volume 7: Falko Grubitzsch, with the participation of Alois Bursy, Mathias Köhler, Winfried Korf, Sabine Oszmer, Peter Seyfried and Mario Titze: Quedlinburg district. Volume 1: City of Quedlinburg. Fly head, Halle 1998, ISBN 3-910147-67-4 , page 286 f.
Web links
- Fleischhof at Welt-der-Wappen: Description and photos, focus on heraldry
- Information from the German Half-timbered Center on the Fleischhof
Individual evidence
- ^ Fleischhof: German Foundation for Monument Protection
- ↑ a b Amelie Seck: A city with responsibility . Please help Quedlinburg to save the west wing of the meat yard. In: German Foundation for Monument Protection (Hrsg.): Monuments . Magazine for monument culture in Germany. No. 3 . Monuments publications, 2019, ISSN 0941-7125 , p. 58 ff .
- ↑ Christa Rienäcker: Quedlinburger Stadtgeschichte in Daten in Festschrift 1000 Years of Market, Coin and Customs Law Quedlinburg , Ed .: Stadt Quedlinburg, 1994, page 157
Coordinates: 51 ° 47 ′ 15.8 " N , 11 ° 8 ′ 23.7" E


