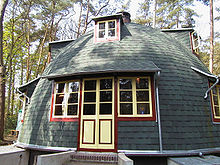Worpsweder cheese dome
Worpsweder Käseglocke is the slang term for a house in the artist village of Worpswede in Lower Saxony.
It was built in 1926 by the writer Edwin Koenemann according to the plans of the architect Bruno Taut . The wooden house is now a listed building and has been completely renovated in recent years. The building, which caused a sensation because of its unusual igloo shape, was named " Cheese Bell " by the residents of Worpswede .
Edwin Koenemann
Edwin Koenemann came to Worpswede as a young man in 1908 with the aim of becoming an artist. After failures in several artistic genres, he stayed afloat as a tour guide . Today Koenemann is one of the well-known Worpswedern. His former home was reopened on May 1, 2001.
The story of Koenemann's posthumous fame began in the early 1920s. The Worpswede architect Habich, who worked closely with Bernhard Hoetger , gave Koenemann, who was interested in the expressionist movement, a selected edition of the Taut magazine Frühlicht , published in 1921/22 . In the spring light Koenemann came across the plans for a Taut single-family house that was to be built at the Central German Exhibition in Magdeburg (“MIAMA”), but was not built there. It was a domed building or igloo house that had not even been built before.
Designed by Bruno Taut
The igloo, whose basic idea Taut had already formulated with the glass pavilion at the Werkbund exhibition in 1914, belongs to the series of experimental architecture exercises of the post-war period in the early 1920s. Living here turns into a sheltered, comfortable home. Architecture is formulated as an organic natural form - without decor and without the traditional academic rules . The igloo chimney forms the central axis; The staircase with the individual chambers winds around it like in a snail shell. The dormer windows seem to have folded out of the shell and thus to be concessions to human use.
Koenemann, who also dabbled as an architect, recognized his opportunity in the design, which was only published in a small edition. He took the brief drawings from the “Frühlicht” and used them as a direct template for his own house on the Weyerberg in Worpswede. Koenemann's house was completed in 1926 - he called it the “bell house” . Koenemann and the carpenter he hired adhered closely to the Taut specifications when building the outer facade. There were only changes in the details. The two small windows next to the entrance door are not rectangular as in Taut, but triangular.
Interior decoration
Inside, Koenemann designed its own space program. The central hall with an expressionistically framed fireplace made of Fehlbrand pieces was given the central position, while the living room in the Taut design was the central room. On the first floor of the igloo, next to the hall and a small toilet, there is the bedroom and the kitchen. On the upper floor there are two tiny guest rooms and a spacious studio room.
The house with a diameter of ten meters and only sloping walls turned out to be so spacious that Koenemann rented the upper floor repeatedly. The problem, however, was the heating of two self-contained apartments, which was done centrally via the chimney in the hall.
Sightseeing
Like the Hoetger buildings, the “cheese bell” also became a sight of the artists' village. Even during his lifetime, the house was considered a museum for an outsider.
At the end of the 1920s, Bruno Taut repeatedly visited the Worpswede garden designer Leberecht Migge as part of the planning of the Berlin horseshoe settlement in Britz . Migge was Koenemann's direct neighbor and Taut must have seen the plagiarism of his design. It is not known how he dealt with Koenemann's “intellectual theft” . Koenemann continued to pose as the ingenious creator of this architecture.
Long after Koenemann's death, an art historian noticed the Taut designs in the “Frühlicht” and discovered a Taut structure in Worpswede. In 1994, the Association of Friends of Worpswedes acquired the now dilapidated “Cheese Bell” from the estate of the Koenemann widow. A detailed restoration of the dome structure under the trees has now begun with funds from the monument protection . Layers of lacquer were removed, colors reapplied according to the original findings. Door handles have been reconstructed, some of them specially made. The green roofing felt , which comes close to the now rotten original roofing , had to be obtained from Canada.
Koenemann's living environment is shown in the “cheese bell”. Since the original furniture has not been preserved, the Association of Friends of Worpswedes presents traditional as well as modern handicrafts in the house, such as rustic furniture, Bernhard Hoetger chairs and Heinrich Vogeler cabinets, including a gun cabinet by the pacifist Vogeler.
The garden, a jumble of wall fragments and grotto structures, is a Koenemann design that is apparently inspired by Hoetger. Another project of the Friends of Worpswede on the Koenemann property is the restoration of the guest house from the thirties: a narrow Nurdach house .
literature
- Nils Aschenbeck : Worpsweder cheese bell . Published in FAZ 04/2001
- Morning light. Four issues (1920–1922). Reprint Berlin 2000, ISBN 3-7861-1862-0
- Jürgen Teumer: The cheese bell in Worpswede . A round house with history and stories. Friends of Worpswedes e. V. (Ed.) 2001; 2nd ext. 2002 edition
See also
Web links
Coordinates: 53 ° 13 ′ 6.9 ″ N , 8 ° 55 ′ 46.8 ″ E



