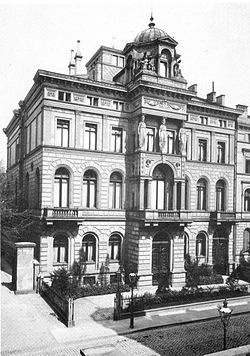Zeughausstrasse 2a (Cologne)
| Zeughausstrasse 2a | |
|---|---|
 House G. von Mevissen |
|
| Data | |
| place | Zeughausstrasse 2a, Cologne , Germany |
| architect | Hermann Otto Plum |
| Client | Gustav von Mevissen |
| Construction year | 1868 to 1872 |
| Coordinates | 50 ° 56 '29.4 " N , 6 ° 57' 1.8" E |
The property at Zeughausstrasse 2a ( Palais or House G. von Mevissen ) in Cologne was built from 1868 to 1872 according to plans by Hermann Otto Pflaume for the banker, wholesale merchant and industrialist Gustav von Mevissen , but has not been preserved.
The motifs of the facade design of the magnificent building in the style of the Italian Renaissance with risalit formation , mansard roof , domed hipped roofs with crowning cornices and wide-span triumphal arches were "eagerly accepted" in the 1880s and adopted for Cologne residential buildings of all social classes . The building served, among other things, as a model for the building Kaiser-Wilhelm-Ring 34 (town house of Wilhelm Leyendecker). The ground floor of the palace was rusticated , the windows on the ground floor and first floor had arched ends . The central axis of the upper floors was structured by a tower-like central projection with a large triumphal arch. Above this, caryatids had been attached, which carried an architrave with a strong cornice , crowned by a dome.
Today the office building of the Otto Wolff Group stands in place of the Mevissen City Palace .
Individual evidence
- ^ A b Hiltrud Kier : Residential houses in Cologne in the second half of the 19th century . In: Eduard Trier, Willy Weyres (Ed.): Art of the 19th century in the Rhineland . tape 2 - Architecture: II, Profane Buildings a. Urban planning . Schwann, Düsseldorf 1980, ISBN 3-590-30252-6 , pp. 413-463 , on this p. 438 .
- ^ Hiltrud Kier : Houses in Cologne in the second half of the 19th century . In: Eduard Trier, Willy Weyres (Ed.): Art of the 19th century in the Rhineland . tape 2 - Architecture: II, Profane Buildings a. Urban planning . Schwann, Düsseldorf 1980, ISBN 3-590-30252-6 , pp. 434 .