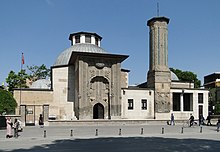İnce Minareli Medrese
The İnce-Minareli-Medrese (German: "Medrese with the slim minaret") is an Islamic medrese in Konya , Turkey . Erected from 1260–1265 as a religious foundation by the Rum-Seljuk vizier Sahip Ata Fahrettin Ali , it is an important building of Seljuk architecture . Together with other Seljuk madrasas, it was proposed on April 15, 2014 for inclusion in the UNESCO World Heritage List. Since 1956 the madrasa has housed the Museum of Stone and Wood Art (Taş ve Ahşap Eserler Müzesi) .
architecture
The Ince Minareli Medrese is located on the western slope of Alaaddin Hill in the city center of Konya, the old capital of the Sultanate of the Rum Seljuks. Its floor plan is rectangular and measures around 23.6 x 20.3 m. On the eastern part of the north side there is a domed mosque with a two-arched vestibule ( Son cemaat yeri ) . At the southeast corner of this vestibule is the minaret with two preserved balconies (șerefe) . Its base is made of stone, and above it is the round tower made of bricks. Originally the minaret was significantly higher and gave the madrasah its name. In 1901, after a lightning strike, the part above the first gallery collapsed, so that the tower looks more compact today. The approximately 7 m high and 5.5 m wide main portal protrudes far from the middle of the east facade. The cells of the students and teachers are arranged around the north and south sides of the inner courtyard, which is vaulted by a dome. In the west there were two classrooms for the winter as well as an iwan open to the courtyard , which also served as a room for teaching. The winter rooms, mosque and living cells with the exception of two rooms at the eastern end of the north wing are now in ruins.
The east main portal differs from other examples of this type of building in its shape and decorative design. Erected from stone , it dominates the design of the east facade. It is decorated with monumental inscriptions in Thuluth - calligraphy . These give the first 13 verses of the 36th sura of the Koran , Ya-Sin , as well as the sura al-Fātiha . The inscription on the top rosette reliefs of the entrance gate gives the name of the architect in Kufic script: One rosette bears the words " -amal-I Kelük " ("Work of Kelük"), the other " bin ʿAbd-Allah " ("Son of ʿAbd-Allah "). Between the pointed arch of the east portal and the inner courtyard there is an entrance chamber with a cross vault.
The inner shell of the dome over the inner courtyard is lined with dark purple and turquoise tiles. Another inscription runs around the base of the dome: " Il-mülkü l'illah - God's property". The dome is supported by pendent arches and has an oculus . Under the dome there is a square water basin in the center of the courtyard. The interiors are made of bricks. The walls facing the inner courtyard are also richly ornamented. The outer wall of the minaret and the outer shell of the dome are decorated with glazed and unglazed bricks, some of which are staggered.
Model of the madrasah in the Miniaturk , replica of the minaret at its original height
Web links
- İnce Minareli Medrese on Archnet , accessed October 24, 2016.
- İnce Minareli Medrese on YouTube - Main portal and interiors of Taş ve Ahşap Eserler Müzesi
- Ince Minareli Medrese on YouTube - detailed description in Turkish, exterior and interior photos of the structure
Individual evidence
- ^ John D. Hoag: History of World Architecture: Islamic Architecture . Electa Architecture, 2004, ISBN 1-904313-29-9 , pp. 117 .
- ↑ a b c d UNESCO tentative list online , accessed October 24, 2016
- ^ Henri Stierlin, Anne Stierlin: Turkey. From the Selçuks to the Ottomans . Taschen, Cologne 1998, ISBN 978-3-8228-7767-8 , pp. 240 .




