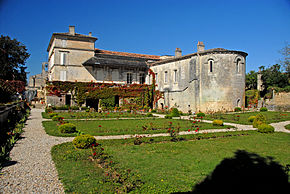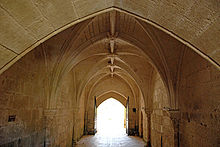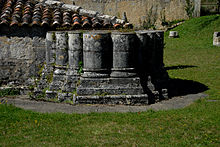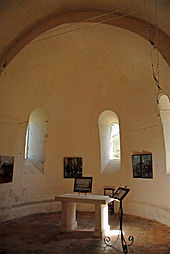Fontdouce Abbey
The Abbey Fontdouce (lat. Fons Dulcis ) is a former Benedictine monastery in France. It is located in the Saintonge , about 15 kilometers east of Saintes , between the villages of Saint-Bris-des-Bois and Burie in the Charente-Maritime department in the Nouvelle-Aquitaine region .
The name comes from franz. Font = source and French douce = sweet or spring-like, and means "spring of spring" or "at the sweet spring".
history
Presumably there were already Roman or Gallo-Roman settlements at this location . The city of Santorum (now Saintes), built by the Romans in the middle of the second century, is not far away.
The monastery was founded in 1111. Although the monastery complex has been subject to considerable damage over the centuries, the characteristics of the typical Romanesque architectural style are still unmistakable today. The two superimposed church rooms in Romanesque chapel construction deserve special mention.
The ascetic lifestyle of its residents is reflected in the particularly sparse furnishings of the lower chapel. The 12th century was relatively peaceful for the conditions at the time. The country was in a phase of economic and cultural boom. The Fontdouce Abbey also benefited from its location on one of the pilgrimage routes to Santiago de Compostela .
Eleanor of Aquitaine , Queen of England and France, the mother of Richard the Lionheart , subsidized the abbey and the monks were able to expand the property considerably, but now in the new Gothic style , well preserved in the chapter house . Immediately afterwards, the large Gothic abbey church was built , of which almost nothing is left today. The abbey flourished under Eleanor. In addition to the large lands surrounding the monastery, even the port of La Rochelle became the property of the monks of Fontdouce! After all, in the 15th century the abbey received a royal title and was henceforth under the control of the king.
The 16th century brought war and misery and the decline of Fontdouce Abbey began. The Wars of Religion (1562–1598) devastated villages and towns. The abbey church and the sewer system that protected the abbey from flooding from the creek that ran through the site were destroyed. In times of need, earth was poured inside and outside the abbey building to stop the water. A large part of the old building fabric was filled in. A terrace was built on the ruins of the former abbey church, through which one could access the gardens. The upper chapel was converted into living quarters by the monks.
During the French Revolution in 1789, the abbey was almost completely destroyed. Only the chapter house, the speaking passage and the Romanesque chapels remained, partially buried.
The last monks were expelled in 1793. The abbey became state property and served the surrounding population as a quarry.
In 1794 the remains were privatized again when they were bought by a farmer who had a manorial house built in the Napoleonic style in the ruins on the walls of the monastery. The upper floor rooms of the monastery such as the dormitory and the upper chapel were included in the residential building. It has been in the family of the current owner since 1820.
Systematic exposure and restoration work by state authorities has been underway since 1970. In 1990 the remains of Fontdouce Abbey were added to the list of "Monuments historiques" and opened to the public.
architecture
Lower Romanesque chapel
It was the first church room of the initially Romanesque monastery, equipped according to the Benedictine rules with a simple barrel vault without structures (single nave, without transept) and without decoration. Red paw crosses of the Knights Templar are carved all around on the rough stone walls , an expression of gratitude to the wealthy knights for the loan of funds and for the protection they gave to the Santiago pilgrims.
A marking 70 cm above the floor indicates the height of the debris backfill that was in place until 1975. Until then, all openings were walled up and the room served as a cool wine store.
Chapter House
The chapter house of the monastery was used for the daily gathering of the choir monks to read a chapter from the rules of St. Benedict to hear. The simple brothers who could neither write nor read and only did manual work were not allowed there. The chapter house is part of the second monastery from the 13th century, enlarged in Gothic style. It is one of the largest medieval chapter halls in France, vaulted with 12 ribbed vaults of roughly the same size on slender round pillars with carved capitals . The floor is covered with the original ceramic tiles.
The crystal clear water of the Fontdouce spring stream flows through the building, here in the chapter house without a cover. One is reminded of Celtic spring sanctuaries. Do the founding and the name go back to one of these?
Like the lower chapel, the chapter house was about 1.50 m high covered with rubble before 1974 and all windows were walled up.
The Gothic cloister (destroyed)
There is a free space in front of the windows of the chapter room, which probably still contains the remains of the foundation walls of the Gothic cloître (French cloister ). They are waiting to be exposed. From there you can see the windows of the “ dormitory ” (monks' bedroom) above the chapter room, which the owner's family has lived in since the 19th century. On the outside wall there is still the rest of a water pump that supplied the living area. Opposite the chapter house there is a bell tower that was built over the former monastery kitchen after the abbey church (with crossing tower ?) Was destroyed in the 16th century.
Speaking
The corridor right next to the chapter house, covered with a Gothic ribbed vault (as in the chapter house), is the connecting axis between the no longer preserved cloitre and the outside area. The manual monks went through this corridor to work in the gardens and fields in the morning and returned there in the evening. Here the monks could talk to each other (hence speaking). The conversations could be overheard unnoticed from the chapter house through an "acoustic hole".
Next to the speaking passage there is a small windowless room that served as a prison for monks who had violated the rules of St. Benedict.
Abbey church (destroyed)
The abbey church, built at the end of the 12th century, was destroyed, except for miserable remains, during the Wars of Religion and the French Revolution. The outer chapel with two columns and a staircase, originally leading to the tower, is still preserved from the southern transept. Remnants of the foundation walls of the nave and a stump of a column are still preserved .
Upper Romanesque chapel, monks' hall and refectory
The upper chapel dates from the same time as the lower and is one of the oldest parts of the abbey. In the 18th century, three living rooms were created by inserting partition walls. The Romanesque window openings were replaced by contemporary windows.
In front of the main entrance to the owner's house, the partially still rising walls of a "Salle des Moines", a large hall of the monks and its basement, are being uncovered at the moment (summer 2007).
At the south gallery of the former cloister and in extension of the speaking corridor there was a refectory (common dining room), of which nothing is left today.
literature
- Thorsten Droste: Poitou, western France between Poitiers and Angoulême. The Atlantic coast from the Loire to the Gironde . DuMont, Cologne 1999 (art travel guide), ISBN 3-7701-4456-2 .
Web links
Coordinates: 45 ° 46 ′ 11.8 " N , 0 ° 27 ′ 29.3" W.














