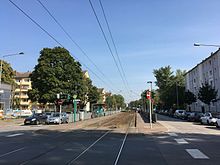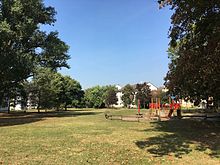Adolf Miersch settlement
The Adolf Miersch settlement is a residential development of the 1950s in Frankfurt district of Niederrad , which after for Construction is named Adolf Miersch.
Location and development
The Adolf Miersch settlement covers an area of almost 50 hectares and is located in the southwestern Niederrad south of the Bruchfeldstrasse settlement . It borders Goldsteinstrasse in the north, Gerauer Strasse in the east, Waldfriedstrasse in the south and the Mainbahn in the west .
Adolf-Miersch-Straße runs roughly in the middle of the settlement and connects it to the regional road network. The Adolf-Miersch-Siedlung is connected to local public transport and the Rhein-Main S-Bahn via the tram lines 12 and 19 running there, the Melibocusstraße and Gerauer Straße stops, the Frankfurt-Niederrad train station and the 78 bus.
Internal access is via Melibocusstrasse, Jugenheimer Strasse, Heinrich-Seliger-Strasse, Herbert-Boehm-Strasse, Else-Alken-Strasse and other residential streets.
Origin and development
The building contractor and still the owner of the estate today are Nassauische Heimstätte, the public limited company for small apartments and other housing associations. The groundbreaking ceremony for 1,788 apartments was in October 1956. At that time, the construction costs for this amounted to DM 30 million. Between 1956 and 1965, a total of 230 residential buildings with 2,050 apartments were built with funds from social housing . Around 4,360 residents live there (as of December 31, 2008). In terms of the number of residents, it is one of the largest Frankfurt settlements.
In the 1970s and 1980s, numerous single-family row houses were built in the south of the settlement. In 1996 two-storey wooden studio houses were built along Melibocusstrasse. In 2004, Nassauische Heimstätte built 24 apartments on Heinrich-Seliger-Strasse. The "Edible Settlement" is an urban gardening project in which tenants in Melibocusstrasse have been using beds with plants since 2015. In 2016, another 25 apartments were built by Nassauische Heimstätte at Melibocusstrasse 62 and 70.
Development
The development was predominantly built in rows and thus followed the urban planning model of the time it was built. It aims at a rational urban layout, well-lit apartments and an economical construction. The four- and five-storey rows of buildings are mostly arranged across the access roads and connected by footpaths. Generous green spaces between the houses shape the appearance of the settlement. With the exception of a few garage yards, parking spaces are only on the streets. In the southwest of the settlement on both sides of Willeminenalle there are mostly two-story single-family houses.
Infrastructure
The Friedrich-Fröbel-Schule in Else-Alken-Straße is the primary school for the settlement. Two care facilities for children are available, day care center 115 and day care center 121. The evangelical Paul-Gerhard-Kirche with community center is located on Gerauer Straße. There are only a few kiosks and shops in the settlement for local supplies. The business center of Niederrad is in Bruchfeldstrasse. Two public green spaces, the August-Belz-Anlage in the north and the Rudolf-Menzer-Anlage in the south, provide recreational and playground areas. Willeminenalle is a green corridor in the south that connects the settlement to the urban forest . In the southeast on Heinrich-Seliger-Straße there is a sports facility that is used by the clubs FC Union Niederrad and FC Viktoria.
References
literature
- Hans-Reiner Müller-Raemisch: Frankfurt am Main. Urban development and planning history since 1945 Campus-Verlag Frankfurt 1996
Web links
Individual evidence
Coordinates: 50 ° 4 ′ 54.7 " N , 8 ° 38 ′ 25.3" E


