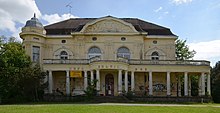Alfred Krause (architect)
Alfred Krause (born December 17, 1866 in Dresden ; † February 5, 1930 ) was a German architect .
Life
Alfred Krause studied at the Leipzig Building Trade School and the Dresden Art Academy. Around 1897 he was the site manager responsible for the construction of the Trinity Church in Hainichen . Presumably there at the latest he made the acquaintance of Paul Korff , who was sent there by Gotthilf Ludwig Möckel ; it is possible that Krause, a Lipsius student, had worked for Möckel for a long time. The two architects later married two sisters, Marie or Maria and Adele Leonhardt.
In 1899, Alfred Krause and his later brother-in-law Korff teamed up in Rostock to form an office community that lasted for several years, although Korff soon moved to Laage . Which of the two architects planned which buildings was made clear, at least in later publications on the works.
The Rostock address book was kept by the architects Krause & Korff until 1912; In 1916 a catalog raisonné of Krause appeared under the title Architect Krause, BDA, Rostock .
Works
One of the buildings for which Krause was responsible was the Schurig commercial building in Rostock.
In 1901 a monument to Grand Duke Friedrich Franz III was erected in Rostock . set up by Wilhelm Wandschneider . Krause gave this monument an architectural setting. The still image no longer exists; it was probably melted down in World War II . The base was probably used for a memorial to the victims of fascism.
The Villa Baltic in Kühlungsborn , then still Arendsee , dates from 1910 to 1912 and was designed by Krause for the couple Wilhelm and Margarete Hausmann. The sculptural decoration of the neo-baroque building was created by Wilhelm Jaeger.
One of the first reinforced concrete buildings in Mecklenburg was built in 1911 Am Strom in Warnemünde. The plans came from the Krause & Korff office. The house, adorned with a tower, was operated under the name "Hotel Reichshof" from 1920. In a bombing raid in 1942, which was probably aimed at the Arado aircraft factory, the house lost its tower and its original roof structure.
According to Hans-Heinrich Schimler, the pharmacy built in 1914 for the client Johannes Piper at Doberaner Strasse 43b in Rostock is one of the “most impressive buildings in the Kröpeliner-Tor suburb ”.
In 1920 the house at Neuer Markt 3 in Rostock was rebuilt according to Krause's plans.
Web links
Individual evidence
- ^ Wolf Karge: Castles and mansions in Mecklenburg. Hinstorff Verlag, 2011, ISBN 978-3-356-01611-6 ( limited preview in the Google book search), on the other hand, gives 1901.
- ↑ Helmut Borth, Mecklenburg architect Paul Korff left many traces of the stones , November 25, 2017 on www.svz.de
- ↑ Paul Korff on www.kmkbuecholdt.de
- ↑ a b Elke Onnen: Paul Korff. Lukas Verlag, 2017, ISBN 978-3-867-32263-8 , p. 12 ( limited preview in the Google book search)
- ↑ Bernfried Lichtnau: Fine arts in Mecklenburg and Pomerania from 1880 to 1950. Lukas Verlag, 2011, ISBN 978-3-867-32061-0 , p. 399 ( limited preview in Google book search)
- ↑ The castle behind the dunes is falling into disrepair , on www.ndr.de
- ↑ Hartmut Bornhoff, Mecklenburg Mirjamsbrunnen , November 18, 2010 at www.juedische-allgemeine.de
- ↑ Hotel am Alten Strom at www.hotel-am-alten.strom.de
- ↑ Hans-Heinrich Schimler, Doberaner Straße 43b (residential building) on www.mv-terra-incognita.de
- ↑ Bernfried Lichtnau: Architecture and Urban Development in the Southern Baltic Sea Region between 1936 and 1980. Lukas Verlag, 2002, ISBN 978-3-931-83674-0 , p. 308 ( limited preview in Google book search)
| personal data | |
|---|---|
| SURNAME | Krause, Alfred |
| BRIEF DESCRIPTION | German architect |
| DATE OF BIRTH | December 17, 1866 |
| PLACE OF BIRTH | Dresden |
| DATE OF DEATH | 5th February 1930 |


