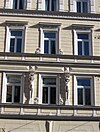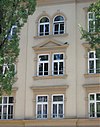Alois Barbist
Alois Barbist (* 1852 ; † 1905 ) was a German builder and architect . He was mainly active in Munich .
Life
Little is known about Alois Barbist. He ran a construction engineering office in which his own and other people's designs were carried out; later this office was named Bautechnisches Büro Rosa Barbist. According to some sources, Alois Barbist was Rosa Barbist's husband, while others are more cautious. In a collection of data on women in architecture, for example, one can read about Rosa Barbist that she “apparently” was Alois Barbist's wife, and: “Details of Rosa Barbist's practical work and the possible business or legal connection with her husband still appear not to be clarified. "
The Barbist buildings, mostly tenement houses, are typical of the Prince Regent's time and formative for the Sendling district of Munich , where many of these buildings are still preserved. Many of the buildings are in the style of neo-baroque or neo held.
In September 2012, an exhibition on the architecture firm Barbist took place in the Sendlinger Kulturschmiede.
Buildings by Alois Barbist in Munich
The Munich city portal ascribes the 38 buildings listed here to Alois Barbist, and another 54 to Rosa Barbist. A number of Alois Barbist's buildings have meanwhile achieved the status of architectural monuments.
| address | Construction year | History and description | status | image |
|---|---|---|---|---|
| Albrechtstrasse 37 | 1899 | The four-storey apartment building in a corner location in the neo-renaissance style has a gabled flat projectile and a tower-like corner attachment. It is structured with stucco work. | D-1-62-000-157 | |
| At Kosttor 1 | 1881 | The four-storey apartment building is designed in the neo-renaissance style and is richly structured. | D-1-62-000-299 |

|
| Aventinstrasse 8 | 1888 | The four-storey apartment building is an eaves-side building, the facade of which is richly structured in the neo-Renaissance style. | D-1-62-000-511 |

|
| Baaderstrasse 49 | 1895 | The four-storey mansard roof structure has neo-baroque stucco decor. The house was built as a tenement house; the two-story rear building formerly contained a workshop and living space and was built in 1896. | D-1-62-000-527 |

|
| Bavariaring 20 | 1895 | The corner apartment building was built as a two-wing building with three floors. The main front is flanked by two corner towers. The facade, structured in the neo-renaissance style, has not been preserved in its original state, but has been simplified. | D-1-62-000-625 |

|
| Bavariaring 42 | 1895 | The facades of the three-storey hipped mansard roof are structured in the neo-renaissance style. The tenement house has mid-section projections. The pillar lattice enclosure dates from the construction period. | D-1-62-000-637 |

|
| Brudermühlstrasse 6 | 1893 | The four-storey tenement house has a mansard roof and a plastered facade with a central dwelling as well as window canopies, belt and sill cornices. | D-1-62-000-999 | |
| Brudermühlstrasse 14 | 1892 | The four-storey tenement house with a mansard roof has a plastered facade with a rusticated plinth, window canopies, belt and sill cornices. | D-1-62-000-1002 | |
| Ehrengutstrasse 7 | 1894 | The four-storey mansard hipped roof was built as a tenement house. He has a corner projectile. The facade is structured in the neo-renaissance style. The rear building is three-story and also has a hipped mansard roof. It served as a workshop and apartment building. | D-1-62-000-1429 |

|
| Erhardtstrasse 6 | 1895 | The apartment building was built as a four-storey eaves side building. It shows a neo-baroque stucco structure and has two bay windows, pilaster strips and band rustics. | D-1-62-000-1558 |

|
| Häberlstrasse 8 | 1894 | The building, constructed as a tenement house, is an eaves side building decorated with two oriels. In the passage there is stucco work in the neo-rococo style. After the Second World War, the facade decoration was removed. The two-storey rear building has Baroque forms. | D-1-62-000-2361 |

|
| Jahnstrasse 23 | 1883 | The three-storey side eaves building is listed as a suburban house in the list of monuments. | D-1-62-000-3056 | |
| Jahnstrasse 25 | 1882 | The four-storey residential and commercial building in the neo-renaissance style forms a symmetrical group with the house at Klenzestraße 58. It has an oriel tower at the beveled corner that supports an onion roof. | D-1-62-000-3058 |

|
| Jahnstrasse 36 | 1887 | The four-storey side eaves building, the facade of which is richly structured in the neo-renaissance style, has a lateral rusticated flat projectile. Above it is an aedicula gable dormer. The house was built as a tenement house. | D-1-62-000-3060 |

|
| Kidlerstrasse 4 | 1896 | The four-storey apartment building in the corner has a hipped roof and a plastered facade with a side elevation and triangular gable. | D-1-62-000-3381 |

|
| Kidlerstrasse 10 | 1894 | The four-storey apartment building with a hipped roof has a plastered facade with a rusticated base. It is provided with a sloping corner bay with a tent roof. The one- and two-story rear building also has a hipped roof and a plastered facade with corner pilaster strips. | D-1-62-000-3383 |

|
| Kidlerstrasse 14 | 1893 | The neo-renaissance apartment building forms a symmetrical block with the neighboring house No. 16.
Tenement house, neo-renaissance, 1893 by Alois Barbist; forms with No. 16 |
D-1-62-000-3385 |

|
| Kidlerstrasse 16 | 1892/1893 | The four-storey mansard roof structure has a plastered facade with a side dwelling, tail gable, sill cornices and roofing windows. | D-1-62-000-3386 |

|
| Kidlerstrasse 18 | 1892 | The four-storey mansard roof building, built as a tenement house, has a plastered facade. It has a central balcony bay window and a cornice. The rear building comes from Heinrich Wieser . | D-1-62-000-3387 |

|
| Kidlerstrasse 22 | 1892 | Together with the houses Kidlerstrasse 24 and Oberländerstrasse 46, the building forms a block of tenements. It is four-story, has a mansard roof and a plastered facade with a belt and sill cornice. | D-1-62-000-3388 |

|
| Kidlerstrasse 24 | 1892 | s. Kidlerstrasse 22. The house is designed in the neo-renaissance style. | D-1-62-000-3389 |

|
| Landsberger Strasse 106 | 1894 | The five-storey rental and commercial building has a hipped roof. The plastered facade has pilaster strips and stucco decor. In 1897 the house was extended and simplified by Xaver Heininger . | D-1-62-000-3760 | |
| Lindwurmstrasse 92 a | 1893 | The four-story eaves side building was built as a tenement house. The facade is structured in the neo-renaissance style. The house has rustication, aedicule windows and an oriel tower with an onion dome. | D-1-62-000-3990 |

|
| Lindwurmstrasse 157 a | 1892 | The four-storey apartment building has a facade structure in the neo-renaissance style. It has a flat central projection and wide window formats. | D-1-62-000-3997 |

|
| Maria-Theresia-Strasse 1 | 1876/1899 | The corner building in the neo-renaissance style is structured with plaster and stucco and has a gabled corner bay window. Erected by Max Häusler and Robert Stürmer in 1876, it was rebuilt by Alois Barbist in 1899. | D-1-62-000-4249 |

|
| Oefelestrasse 21 | 1897 | The four-storey apartment building in the corner has a hipped roof. The plastered facade in the neo-baroque style has rustic iron, girdle and sill cornices. | D-1-62-000-4940 |

|
| Parkstrasse 24 | 1887 | The tenement house is marked with the year 1887 and was built by Alois Barbist, Anton Spenger and Georg Müller. The four-storey mansard hipped roof building has a corner attachment. The historicizing plastered facade has base and corner rustics and is decorated with window canopies, cornices and stucco. | D-1-62-000-5145 |

|
| Reifenstuelstrasse 16 | 1899 | |||
| Rosenheimer Strasse 62 | 1892 | The five-storey apartment building in the corner is designed in the neo-renaissance style. It has a mansard roof and a bay window and a volute-tailed gable on the north side. It forms a block with the neighboring house No. 64. | D-1-62-000-5927 |

|
| Rosenheimer Strasse 64 | 1892 | s. Rosenheimer Straße 62. The five-storey building in the neo-renaissance style has corner bay windows and balconies. In 1909 a cinema was built by Hans Thaler . | D-1-62-000-5929 |

|
| Stielerstrasse 3 | 1895 | The three-storey apartment building has a mansard roof. The facade is structured in the Neo-Rococo style and provided with a risalite. Furthermore, a dwelling with a studio window adorns the house above a polygonal bay window. It is provided with a banded ground floor and stucco decoration. Remnants of the pillar lattice enclosure from the construction period have been preserved. | D-1-62-000-6696 |

|
| Stielerstrasse 7 | 1895 | The two-wing, three-story tenement house has a mansard roof. The facade is structured in the neo-renaissance style. The house has a dwarf risalit and two towers on the side front. The pillar-lattice enclosure is from the construction period. The house has been simplified. It forms a symmetrical group with Stielerstraße 5. The building Bavariaring 41 can also be assigned to the assembly. | D-1-62-000-6699 | |
| Tumblingerstrasse 36 | 1895 | The houses Tumblingerstraße 36 and 38 form a double tenement house. The four-storey mansard roof structure has a facade structured in the neo-baroque style, a banded ground floor, windows with ears and roofs on the upper floors. | D-1-62-000-7062 | |
| Tumblingerstrasse 38 | 1895 | s. Tumblingerstrasse 36. | D-1-62-000-7063 | |
| Waltherstrasse 18 | 1892 | |||
| Waltherstrasse 19 | 1895 | The four-storey apartment building has a richly structured neo-baroque facade with stucco decor, corner bay windows and roofing windows on the main floors. The first floor is banded. The gate entrance is at the time of construction. After war damage, the roof design was simplified. | D-1-62-000-7333 |

|
| Waltherstrasse 20 | 1892 | The four-story eaves side building was built as a tenement house. It has a facade structure in the neo-renaissance style. The windows on the main floors are gabled, the ground floor banded. In the list of monuments, reference is made to the neighboring house No. 18 for this house, but it is not mentioned there. | D-1-62-000-7334 | |
| Zenettistrasse 32 | 1889 | The four-story tenement house has a mansard roof. The facade is detailed in the neo-renaissance style. The building has a dwelling, rustication on the ground and first floors and cornices and gable windows on the second floor. The third floor has arched windows. | D-1-62-000-7726 |

|
literature
- Heinrich Habel: Munich Facades , Prestel 1974 (= materials for 19th century art 11 )
- List of monuments in Munich
Individual evidence
- ↑ a b Flyer for the exhibition Rosa & Alois Barbist. An almost forgotten architecture office
- ↑ a b An almost forgotten architecture office on www.kulturjahr.de
- ↑ Women in Architecture at www.kmkbuecholdt.de
- ↑ On Kosttor 1 on stadt-muenchen.net
- ↑ Alois Barbist on stadt-muenchen.net ( page no longer available , search in web archives ) Info: The link was automatically marked as defective. Please check the link according to the instructions and then remove this notice.
- ↑ Rosa Barbist on stadt-muenchen.net ( page no longer available , search in web archives ) Info: The link was automatically marked as defective. Please check the link according to the instructions and then remove this notice.
- ↑ List of monuments in Munich
- ↑ Nice butcher houses on immobilienreport.de
| personal data | |
|---|---|
| SURNAME | Barbist, Alois |
| BRIEF DESCRIPTION | German builder and architect |
| DATE OF BIRTH | 1852 |
| DATE OF DEATH | 1905 |