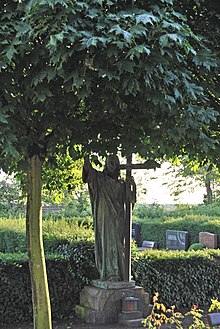Old cemetery (Oberaussem)
The old cemetery on thetonsberg is the churchyard of the parish church in Oberaussem , which was laid down in 1884 , a district of the town of Bergheim in the Rhein-Erft district .
history
Origin and development
The old Oberaussem cemetery was built around the former parish church in the Middle Ages . For centuries the size of the cemetery remained constant and was limited to the immediate vicinity of the church. With the onset of industrialization in the region in the 19th century, however, the old church became too small, so that the St. Vinzentius Church was rebuilt.
With the completion of the new parish church, the old chapel was demolished. A wall was built around the cemetery with the stones. Only a crypt remained from the old church, which is still used today as a priest's burial place. Today a white stone cross indicates the location of the former high altar .


Since the cemetery at the beginning of the 20th century became too small for the population, which had grown rapidly due to the Fortuna power plant , it was decided to expand it. The extension adjoins the first part of the cemetery and made it possible to build a gate on the street level. Furthermore, a morgue was built, which housed the horse-drawn hearse until the 1950s .
The cemetery today
After an expansion in the 1950s, a mourning hall was built. However, since no further extensions were possible in the immediate vicinity, the decision was made in the 1970s to create a separate forest cemetery on the outskirts. More funeral offers have been added in recent years, such as B. an urn wall or a small cemetery .
Old parish church
General
Until it was demolished in 1884, the old Oberaussem cemetery was the churchyard of the parish church of St. Vinzentius. The small chapel was first mentioned in a document in 1306. In terms of its construction and equipment, the church was rather simple and poor, the walls were partially damp and the roof was in danger of collapsing, which a restoration in 1730 could not change. In the church there were three altars, one for the patron saint, Saint Vincent , one for Saint Anne and one for the Virgin Mary . Although the building was in an extremely poor condition, it was not until 1868 that the decision was made to build a new one.
architecture
With a height of about 5 meters, the nave was only about 10 meters long and 6 meters wide. A sacristy was attached to the nave, which was built from bricks and tuff, but it was much younger than the rest of the church. The thickness of the tower, which was made of tuff stone, basalt and bricks and, according to a study commissioned by the municipality, had a wall thickness of over 1.4 meters, is striking. Judging by the traditional appearance of the church and the tower, the church, however, the tower that, in any case, in the Romanesque period, since materials and appearance used parallels to other structures that time the control of the abbot of Kornelimünster Abbey have .
Effect on contemporaries
Because of its location on the barrel mountain, which can be seen from afar, and the enormous wall thickness of the former church tower, the chapel has stimulated speculation among the local population for centuries. In the home chronicle of the main teacher Dürbaum from 1912, it is reported that popular belief held the church and the surrounding area for a pagan temple , but this was doubted by the author Dürbaum. He saw a Roman watchtower in the massive tower, which was converted into a chapel. However, the materials used today suggest that the tower must have been younger. According to this, the local historians assume that the tower, which was probably built around 1100 AD , could have been part of a castle or a moth , which could have served as a refuge , was laid down around 1300. The chapel is thus a former castle chapel, which was the only part of this castle that survived the laying down.
Web links
literature
- Local history of the municipality of Oberaußem , 1912, new edition 2000
- Christian Kämmerling: 100 years of the parish church of St. Vinzentius in Oberaussem , 1981
Coordinates: 50 ° 58 '17.4 " N , 6 ° 41' 5.8" E



