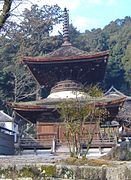Amanosan Kongō-ji
The Amanosan Kongō-ji ( Japanese 天 野山 金剛 寺 ) with the mountain name Amanosan ( 天 野山 ) is a temple of the Shingon Buddhism in Kawachinagano ( Osaka Prefecture ). It is the 7th temple of the New Saigoku Pilgrimage Route and is known for its numerous buildings that have been recognized as an Important Cultural Property of Japan .
history
According to tradition, the temple was founded by priest Gyōki , who was later promoted by priest Kūkai . At the request of the emperor Go-Shirakawa , priest Akan (1136-1207) of the Kōya-san restored the temple. The current buildings date from this period. Soon after this establishment, the temple was sponsored by the emperor's sister, Hachijiō Nyoin ( 八 条 女 院 ). She achieved that - in contrast to Koya-san - women could pray here. This made the temple a kind of "Koya-san for women".
During the separation of the imperial house into a north and a south courtyard, the Namboku period , the temple became a place of prayer for the south courtyard. From 1354 to 1349 he was the temporary imperial residence for Emperor Go-Murakami and house arrest for the three emperors of the north court, Kōgon , Kōmyō and Sukō . During the Namboku period, the temple was involved in armed conflicts three times, so that only the central temple area remains today.
investment
You enter the complex through the temple gate ( 山門 Sanmon ; in plan 1), which is designed here as a tower gate . The gate, painted red and covered with a hip roof, dates from the Kamakura period . The refectory ( 食堂 Jikidō ; 2) from the same time was built in the Namboku period as the seat of administration and is therefore also called “Amano-den” ( 天野 殿 ). The main hall ( 金堂 Kondō ; 3) was built during the Joan era ( 承 安 ; 1171–1175).
In front of the main hall is a treasure pagoda ( 多 宝塔 Tahōtō ; 4), which is covered with cedar bark ( 檜 皮 葺 Hiwada-buki ). It dates from the end of the Heian period . The bell tower ( 鐘楼 Shōrō ; 5) behind the main hall dates from the Kamakura period.
- All of the buildings mentioned so far are registered as an Important Cultural Property of Japan.
Other buildings on the west side of the temple grounds include the Yakushi Hall ( 薬 師 堂 Yakushi-dō ; 5), the Hall of the Five Buddhas ( 五 仏 堂 Gobutsu-dō ; 6) and the Mie Hall ( 御 影 堂 Mie-dō ; 7) . All these buildings have a square floor plan and are covered with a pyramid roof.
Temple treasures
A Dainichi Buddha ( 木造 -B 日 如 来 像 Mokuzō Dainichi nyorai ) made of wood is venerated as the main cult figure . He is flanked by the Shining Kings Kōsanze ( 木造 降 三世 明王 坐像 Mokuzō Kōsanze Myōō zazō ) and Fudō ( 木造 不 動 明王 坐像 Mokuzō Fudō Myōō zazō ). All three sculptures are registered as an Important Cultural Property of Japan.
photos
Remarks
- ↑ In the mandala of esoteric Buddhism, the following five are meant: in the diamond world mandala we find Dainichi, Dainichi and Ashuku ( 阿 閦 ) in the east, Hōshō ( 宝 生 ) in the south, Amida ( 阿 弥陀 ) in the west and in the middle Fukūjōji ( 不 空 成就 ) in the north. In the natal mandala we find Dainichi and Hōdō ( 宝 幢 ) in the east, Kaifugeō ( 開 敷 華 王 ) in the south, Amida in the west and Tenkuraion ( 天 鼓 雷音 ) in the north.
literature
- Osaka-fu no rekishi sampo henshu iinkai (ed.): Amanosan Kongo-ji . In: Osaka-fu no rekishi sampo (ge). Yamakawa Shuppan, 2007. ISBN 978-4-634-24827-4 . P. 209.
Web links
Coordinates: 34 ° 25 ′ 43 " N , 135 ° 31 ′ 45.7" E







