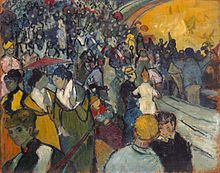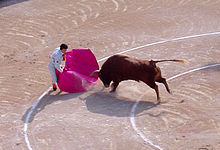Arles amphitheater
The Arles Amphitheater is a hilltop Roman amphitheater in the southern French city of Arles, built between 90 and 100 AD . It originally consisted of three floors with 60 arcades each and offered space for around 25,000 spectators.
description


Based on archaeological research, the construction time of the building can be limited to the years 90 to 100 AD. For this purpose, part of the original, southern city fortifications from the Augustan period was torn down shortly after the city was founded in AD 46. The building was erected in the north of ancient Arles on the northern slope of the Colline de la Hauture . It's a little younger than the Roman Coliseum . The amphitheater stands on an area of 1.15 hectares. This makes it about half the size of the Colosseum and, with a length of 136 meters and a width of 107 meters, slightly larger than the amphitheater (133 meters × 101 meters) in nearby Nîmes . The facade, 21 meters high, is divided into two floors with 60 arched arcades each. In contrast to today, the main entrance is on the north side, this was in Roman times in the west; Remnants of stairs still remind us of that. The rising ranks of the theater ( maenianum ) from 34 levels were divided into four ranks for the different social classes. With a seat width of 40 centimeters, there was a capacity of 21,000 spectators. Today the top rows are destroyed.
It was not easy for the architects and engineers to construct the labyrinth of corridors and galleries in such a way that, on the one hand, a smooth demonstration of the wild animals and, on the other hand, the safety of the audience was guaranteed. For this purpose one used u. a. 10 different levels on which the audience did not meet the actors. A sophisticated system of circular galleries, horizontal passages and staggered stairs in conjunction with “place cards” made it possible to find the audience quickly. The playing area, the central place of the action, was covered with a wooden floor and about 2 meters higher than today. It was separated from the audience by a wall about 2.50 meters high. A construction of beams and walls under the wooden floor ensured its stability and gave space for the machinery and the equipment necessary for the demonstrations.
Later use
The amphitheater remained intact and functional until the end of antiquity . The historian Procopius of Caesarea notes that in 539 the Merovingian king Childebert I, who resided in Paris, wanted to see such games here. The last games took place in 549.
Towards the end of the 6th century, the amphitheater became a fortified settlement core with around 200 houses. The doctor and geographer Hieronymus Münzer describes this quarter in 1495 as a place of residence of poor people and the French King Francis I is said to have expressed regret about the sad state of the building during his visit in 1516.
In 1735, the Arles City Council decided to rebuild collapsed houses inside the amphitheater.
From 1826 onwards, with the exception of the four medieval defense towers, after the expropriation of the 212 houses, the extensions were gradually removed and a festival was celebrated here again in 1830 (on the occasion of the conquest of Algeria). On December 30, 1840, the Archéologique Commission demolished the last houses attached to the theater. In 1844 the building was vacant.
At the suggestion of the writer and general inspector of French monuments Prosper Mérimée , the amphitheater has been officially qualified as a monument historique , i.e. a national architectural monument, since 1840 , and since 1981 also as a World Heritage Site in the sense of UNESCO .
In order to contain or stop further deterioration, maintenance work is being carried out constantly, including raising the arena and installing a groundwater drainage system.
Personalities
Numerous personalities link their life stories with the amphitheater in Arles. These include famous toreros such as Paquirri , El Cordobés , El Viti , Luis Miguel Dominguín and his brother-in-law Antonio Ordoñnez , whose rivalry was described in a Hemingway novel . Even Pablo Picasso , friend Dominguins, and Jean Cocteau attended bullfights in Arles.
Current state

The building has numerous gaps, which means that reconstruction is not easy: The top floor has been destroyed, almost all the seating steps are missing and the inner gallery on the first floor is only preserved in the east.
Today the building is used, among other things, as a place for bullfighting , which is only permitted in southern France , for bloodless bull games ( Courses Camarguaises ), but also for theater and musical performances. The building appears as a motif in Vincent van Gogh and Picasso .
literature
- Jean-Maurice Rouquette (Ed.): Arles. Histoire, territoires et cultures. Imprimerie nationale, Paris 2008, ISBN 978-2-7427-5176-1 .
Web links
- Entry on the UNESCO World Heritage Center website ( English and French ).
- Arelate, Arles (Gallia narbonensis). In: Amphi-Theatrum .
- Virtual visit to the arena
- The amphitheater on the Arles Monuments site
- Portal on the subject, richly illustrated
- A study on the subject
Footnotes
- ↑ In- house prospectus of the amphitheater
- ^ Société de statistique, d'histoire et d'archéologie de Marseille et de Provence. 1851, volume 14-15, pp. 298-299.
- ↑ Louis Stouff: Arles au Moyen Age. P. 26.
- ^ Émile Fassin: Bulletin archéologique d'Arles. 1890, n ° 12, pp. 186-190.
- ↑ Toros & Ferias
Coordinates: 43 ° 40 ′ 39.5 " N , 4 ° 37 ′ 51.1" E


