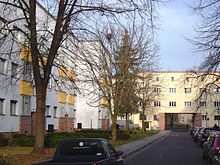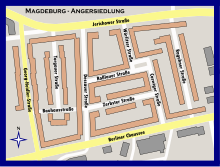Resettlement
The Anger settlement is a listed residential area in the Brückfeld district of Magdeburg , which was built between 1900 and 1938, and whose name comes from its proximity to the former Cracauer Anger .
Preliminary remarks
The settlement is an exemplary and almost completely preserved testimony to various architectural styles for residential buildings during the first third of the 20th century. Parts of the estate are also seen throughout Germany as a typical example of the New Building of the 1920s. The entire settlement ( monument area ) as well as the majority of the residential buildings ( architectural monuments ) are under monument protection .
Late Historicism (1900-1910)
When in 1892 the fortress regulations for the Magdeburg district of Friedrichstadt (today Brückfeld), which until then had to be limited to the area within the fortress walls of the Turmschanze, were lifted, the opportunity arose to expand the residential development further east. As a result, among other things, the Anger settlement emerged from around 1900.
The first multi-storey residential buildings in the estate were built privately from the east along the north side of Berliner Chaussee in the historicism style from 1900 . However, the high-density construction method with closed inner courtyards consisting of side and rear buildings, which was common in the early phase of historicism in residential construction, was dispensed with. From 1906 on, the further development of the settlement was shaped by the master potter Grohmann. He initially had the open spaces still north along Berliner Chaussee up to Dessauer Straße built with further residential buildings.
Art Nouveau and Expressionism (1910-1922)
From 1910, Grohmann had additional buildings erected in the southeastern part of Dessauer Strasse and on Zerbster Strasse. These were planned by the architect Maximilian Worm and designed with typical Art Nouveau architectural features, such as: B. box-shaped center risaliten , curved loggias or dormer roof . From 1913 onwards, the Magdeburg tenants, building and savings association had further Art Nouveau houses built in the northeast area of Dessauer Strasse and on Roßlauer Strasse.
During the last few years of the First World War, construction activity ceased. From 1919 the Magdeburg tenants, building and savings association began building on the western side of Wörlitzer Straße. In the buildings, which were last completed in 1922, facades were created with stylistic elements based on Expressionism , the contrasting color design of which reflected the ideas of the avant-garde and creative architect Bruno Taut . Due to the high inflation , the structural development of the settlement was not continued for the time being.
New building - beginnings (1926–1927)
After the Taut student Johannes Göderitz became head of the city expansion office, he campaigned for social housing with the aim of creating well-structured, lighted and ventilated living space. The resulting new architectural style went down in German architectural history as the "New Building". This style was first implemented by the two architects Carl Krayl and Maximilian Worm in the development of the eastern side of Wörlitzer Strasse, Coswiger Strasse and Raguhner Strasse.
Following the principle of New Building, residential and thoroughfares were consistently separated from each other and three-storey, flat-roofed buildings filling the entire street were erected, predominantly facing north-south with green courtyards. In most cases, the so-called couple solution was used, ie two apartments on one floor were connected to the stairwell so that each apartment was supplied with sufficient natural light. Much emphasis was placed on the facade design. Using different structural elements and the colors black, red and yellow (obviously based on the colors of the Weimar Republic ), rhythmic, horizontal structures were created. Creating different details should avoid monotony, e.g. B. by integrated staircase windows in the balustrade of the loggias or a floor-level alignment of the same between flanking balustrades.
New building - later phase (1929–1933)
The further development of the settlement began with the work of the architects Friedrich Rother and Artur Reinecke, who were hired by the tenants, building and savings association, who built the area west of Dessauer Strasse and east of Georg-Heidler-Strasse. The previous architectural style was retained, but the color design was more subtle. The house passages were added as a new design element, which, in addition to their traffic-related function, also enable visual axes between the different built-up areas of the settlement.
Turning away from New Building (1935–1938)
After 1933, with National Socialism , another architectural style prevailed. This was embodied by the architect J. Arnold, who replaced Rother in 1935 and completed the development of the Anersiedlung with the development of the area west of Georg-Heidler-Straße. Due to the reintroduced gable roofs or z. For example, the folk-like portal-like design of the house entrances, the buildings by Arnold represent an architectural step backwards compared to the new building.
War damage (1939–1945)
The building damage that occurred in the settlement during the Second World War could be repaired after the end of the war, only the Art Nouveau buildings at Zerbster Strasse 1, 6 and 12 were too badly damaged by bombs and were demolished.
Roads of resettlement
- Bauhausstraße (formerly Albert-Kuntz-Straße, formerly Dirschauer Straße)
- Berliner Chaussee (north side)
- Coswiger Street
- Dessauer Strasse
- Georg-Heidler-Strasse (formerly Bromberger Strasse)
- Jerichower Strasse (south side)
- Raguhner Strasse
- Roßlauer Strasse
- Torgauer Strasse (formerly Graudenzer Strasse)
- Wörlitzer Strasse
- Zerbster Street
literature
- Annegret Nippa: The Anger settlement in Magdeburg . City Planning Office Magdeburg, Magdeburg 1994, Part I (PDF; 7.7 MB), Part II (PDF; 7.2 MB)
- Sabine Ulrich: Magdeburg. Architecture and urban planning. Verlag Janos Stekovics , Halle (Saale) 2001, ISBN 3-929330-33-4 .
- Ute Bednarz, Folkhard Cremer et al. (Edit.): Dehio-Handbuch der Deutschen Kunstdenkmäler, Saxony-Anhalt I, administrative district Magdeburg. Deutscher Kunstverlag , Munich / Berlin 2002, ISBN 3-422-03069-7 .
- Matthias Puhle, Peter Petsch: Magdeburg. The history of the city 805-2005. Janos Stekovics publishing house, Halle (Saale) 2005, ISBN 3-89923-105-8 .
Web links
- List of monuments of the state capital Magdeburg
- Angersiedlung (PDF; 485 kB) at www.architekturtourismus.de (website of the Saxony-Anhalt Chamber of Architects)
Coordinates: 52 ° 7 ′ 50 ″ N , 11 ° 40 ′ 10 ″ E









