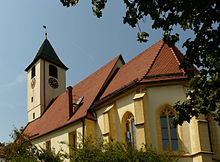Antholianuskirche
The Antholianuskirche is a Protestant church in Plattenhardt , a district of Filderstadt in the Esslingen district in Baden-Württemberg .
history

A first church building in Plattenhardt existed according to the foundations excavated under today's church, probably from the second half of the 11th century. The construction time of this first church building coincides roughly with the construction of the Plattenhardt Castle, which is only a little east of the church . The church was a small hall building with a square choir facing east . Around the year 1200 the choir of this church was widened, the massive foundations suggest the construction of a choir tower church. In 1404 a parish was established in Plattenhardt.
There is only speculation about the reasons for the patronage of the otherwise rare St. Antholian . It is believed that missionaries from Clermont were active in the area of Esslingen am Neckar in the 8th century , where the bones of that saint were found in the 6th century. The only evidence for the historical patronage of Antholian is an entry in the baptismal register from 1704, which speaks of an Antholinus , while in two old documents from 1394, besides Mary and two evangelists, there is only one "Martyr Antonius" and one who is no longer known to the scribe "Other saints" appear as altar saints. During the church renovation in 1964, a wooden figure of a saint from the period before 1400 was found in the sacrament niche. Antholian, but later by the addition of flames and a diamond-shaped slit in the robe to a St. Anthony was transformed.
The old church was demolished around 1480, after which the choir and the sacristy of today's church attached to the north were built, as well as a new nave around 1500 . The east-facing choir has a 5/8 end and a cross vault. The church tower was built as a retracted tower at the west end of the nave. Only a few fragments of the previous Romanesque building have survived, including a lintel in the north wall.
By belonging to Württemberg , Plattenhardt was reformed in the first half of the 16th century .
In 1768 the church was extensively renovated. a. Church tower and roof were repaired. A half-timbered storey was added to the tower in 1787, possibly in connection with damage from the hailstorm of 1785.
In 1829, after the death of Pastor Rau , Eduard Mörike was for a short time parish administrator in Plattenhardt. There he became engaged to Luise Rau, the pastor's daughter. The engagement was broken off in 1833.
In 1860/61, under the direction of Christian Friedrich von Leins, a major renovation of the church took place, whereby the nave was given a new roof with a barrel vault and the galleries were expanded to include a second gallery for school children and an organ gallery, the choir was redesigned and the church received a new stone floor, new chairs, a new pulpit and a new organ.
After various minor redesigns, such as the installation of glass windows by Adolf Saile in 1951 and the restoration of the crucifix by Ulrich Henn in 1952, the church finally got its present shape through the renovation of 1964/65: the barrel vault was removed and replaced by a flat ceiling, which became galleries dismantled, old wall paintings were exposed.
literature
- Knapp, Schäfer et al .: The church parishes , in: Das Ortsbuch von Plattenhardt , Ludwigsburg 1969, pp. 67–90.
Coordinates: 48 ° 39 ′ 14.1 ″ N , 9 ° 11 ′ 47.7 ″ E
