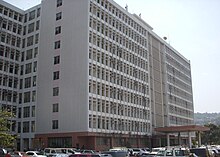Architecture in Sierra Leone
The architecture in Sierra Leone in West Africa can be roughly divided into three epochs. The pre-colonial period, British colonial period (around 1791 to 1961) and the post-colonial period.
Colonial times

The architecture of the British colonial era in Sierra Leone is characterized by wooden houses that can still be seen today - mostly in poor condition - especially in the capital, Freetown . They were influenced by the way the West Indies were built . They are known as bode ose in Krio . Presumably this type of construction can be traced back to returned slaves , around Thomas Peters from what is now the Canadian province of Nova Scotia . Parts of the houses are made of pine , which of course cannot be found in Sierra Leone.
The wooden houses were built from 1792. The last remaining houses of this type are said to date from the beginning of the 20th century. From 1940 at the latest, no such buildings were allowed to be built due to the risk of fire. The most impressive of these houses can be found in the Hill Station neighborhood . To protect against the weather, many of the wooden houses, especially in the Congo Town district , are now clad with corrugated iron.
In particular, government and other government buildings from the colonial era, including the existing Supreme Court and the main building of Fourah Bay College , the first university in Black Africa , were constructed of stone in the colonial style of the United Kingdom . The slave forts were also built of stone.
Some of the houses are being maintained and renovated by government agencies , also due to their status as a national monument . Mapping is carried out as part of an Architectural Field Office project .
Post-colonial architecture
The architecture after the colonial period is characterized by international architectural styles . Local Sierra Leonean influences are completely absent, especially in institutional buildings. In 2009 the Danish branch of the international organization Architecture Sans Frontieres tried to implement a modern architectural style with Sierra-Leonean elements, especially wood, in various projects.
gallery
literature
- Developing Architecture - Learning From Sierra Leone , Arkitekter Uden Grænser / ASF - DK, 2014. ( available online, PDF )
- Maurice Mitchell: The Architecture of Three Freetown Neighborhoods: Documenting Changing City Typographies 2008–2013 , London Metropolitan
University, London 2013, ISBN 978-0956353245 .
- Tyra Lea Amdisen Dokkedahl, Frida Sophie Vang Petersen, Steen Andersen: Developing Architecture: Learning from Sierra Leone , Arkitekter uden Grænser, 2013, ISBN 9788799506873 .
- British Council (Ed.): Den Ol Bod Ose: Creole Architecture in Sierra Leone , 2005, ISBN 9780863555466 .
Web links
Individual evidence
- ↑ a b Freetown's wood homes a link to Sierra Leone's past. Reuters, May 3, 2012.
- ^ Sierra Leone's Historic Homes, Built by Freed Slaves, Under Threat. Curbed, Jan. 19, 2016.
- ↑ CULTURAL EMERGENCY MAPPING - 'JOURNEY WITH MAPS'. AFO. Retrieved June 7, 2019.
- ↑ Developing Architecture - Learning From Sierra Leone , Arkitekter Uden Grænser / ASF - DK, 2014, p. 17.
- ↑ Developing Architecture - Learning From Sierra Leone , Arkitekter Uden Grænser / ASF - DK, 2014, p. 24f.



