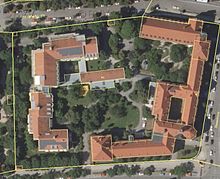Poor welfare center St. Martin
The former poor welfare house St. Martin or St. Martin-Spital is an architecturally significant building complex in Munich -Giesing with the following addresses : Severinstraße 2, Severinstraße 4, Severinstraße 6, St.-Martin-Straße 34 and Werinherstraße 33. The main entrance is located on Severinstrasse.
Building history and location
The buildings in neo-baroque style were built from 1892 to 1894 according to plans by Carl Hocheder . In 1902/03 the wings were added to the north and south by Robert Rehlen in the same style. The floor area is approx. 26,000 m² and has 80,000 m³ of enclosed space. The Munich city council is planning a general renovation in the millions. The facade is in ocher . The building is registered as a monument in the Bavarian List of Monuments .
The description of the Bavarian State Office for Monument Preservation reads:
“Severinstrasse 2; Severinstrasse 4; Severinstrasse 6; Werinherstrasse 33; St.-Martin-Straße 34. St. Martin's retirement home, three-wing, three-storey complex with a gable roof, richly structured with a central gable gable, chapel (including fittings) with a three-sided choir and roof turrets at the south end of the main wing, pavilion and set corner tower with onion dome at the north end of the Main wing and corner pavilion with hipped roof at the western end of the south wing, neo-baroque, by Carl Hocheder the Elder, 1892–94, extension of the wings in the north and south by Robert Rehlen, 1902–03; Enclosure, plastered wall covered with pavilions, at the same time. re-qualified "
The St. Martin chapel is built into the southern section on the 1st floor, which was closed in 1988 due to its dilapidation and has been falling into disrepair since then; there is no concept of preservation. It contains a church organ from March with 12 registers. The facility is completely listed. It was probably last used in 1988. In 2017, tabernacles and relics were removed from the altar and the church building was profaned.
use
The building was initially used as a shelter for the poor or a hospital and until 1988 as an old people's home .
The old building, some of which is in poor condition, has many uses. For example, the premises are used by the following users:
- Administration of the Münchenstift gGmbH
- Munich adult education center , city center east and senior education Giesing
- City Severinstrasse day care center
- Children's day-care center "St.- Martin- Straße" (KiTZ)
- Parent-child initiative Mäcki Spoon
- City administration Munich / social department (2nd floor, mostly)
- Social housing (2nd floor, mostly)
In 1988, the St. Martin house of the company Münchenstift gGmbH was opened in new buildings on the property to the west.
Illustrations
See also
literature
- Guttmann, Thomas (Ed.): Giesing - From the village to the district. MünchenVerlag (formerly Buchendorfer Verlag München), Munich 2004, ISBN 978-3-927984-04-2 . The Giesinger Martinspital pages 139ff.
Web links
Individual evidence
- ↑ https://www.ris-muenchen.de/RII/RII/DOK/SITZUNGSVORLAGE/1801423.pdf
- ↑ https://www.ris-muenchen.de/RII/RII/DOK/SITZUNGSVORLAGE/1801423.pdf
- ↑ List of monuments for Munich (PDF) at the Bavarian State Office for Monument Preservation, monument number D-1-62-000-6099
- ↑ http://www.tz.de/muenchen/stadt/himmels-willen-stadt-laesst-diese-kirche-verfallen-1509365.html
- ↑ http://www.hallo-muenchen.de/muenchen/ost/giesing-harlaching-ort559056/buerger-etzen-sich-historische-gebaeude-3797126.html
- ↑ http://www.muenchenwiki.de/wiki/St.-Martin-Spital
- ↑ http://www.maecki-loeffel.de/about/
- ^ House of St. Martin. Retrieved December 24, 2017 .
Coordinates: 48 ° 6 ′ 58 " N , 11 ° 35 ′ 16.4" E






