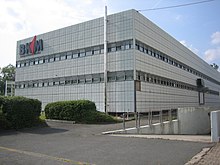Arne Jacobsen Building in Mainz-Hartenberg-Münchfeld
An office and warehouse building in the Rhineland-Palatinate capital Mainz is known as the Arne-Jacobsen-Bau . It was designed and realized by the Danish architect and designer Arne Jacobsen on behalf of Novo Industrie GmbH (now Novo Nordisk ) from 1967 to 1969 in an international style . In the context of this building, Jacobsen was also encouraged to take part in the architectural competition for the construction of a new Mainz town hall ; his model won.
location
The building is located in the district of Hartenberg-Münchfeld across from Johannes Gutenberg University Mainz on Saarstrasse / L 419. The property is bordered on the western side by Kantstrasse and on the eastern side by the international preparatory college of Johannes Gutenberg University. There is also a parking lot in front with a grid of trees and beds.
Emergence
After the Treaty of Rome came into force , Novo Industrie GmbH took over the independent representation of its products in Germany on January 25, 1958. The company was previously represented in Germany by Boehringer Ingelheim (CH Boehringer Sohn). After a few years on the Römerwall in Mainz, a considerable expansion of the area became necessary. The planning for the building began in 1967. The managing director Oswald Jacobi commissioned Arne Jacobsen in 1967 to plan the company building as a warehouse, packaging and administration building. According to the Novo specifications, a timeless commercial building was to be created, which was also to act as an ambassador for Danish design.
layout
When the contract was awarded, the basic dimensions of the building were already determined by the client and the town planning department. Jacobsen designed the reinforced concrete skeleton building with a grid, light gray curtain wall made of fiber-plastic composite . The elongated cuboid structure is symmetrically structured by two narrow circumferential ribbon windows with shading slats in front. The skylight function of the lower ribbon of windows serves to illuminate the lower rooms, which is why these are set very high. The upper ribbon of windows is at parapet height , this is where the administration rooms were. The ribbon windows underline the horizontal alignment of the low-rise building. A third ribbon of windows as a separation from the basement makes the building look almost like floating. The windows are designed as horizontally sliding windows.
The restrained formal language of the international style shows clear references to the production buildings planned by Jacobsen together with Otto Weitling for the NOVO Industri A / S headquarters in the Copenhagen suburb of Bagsværd, which were realized between 1966 and 1969.
An advertisement with the NOVO logo was mounted on the left of the narrow south facade of the building facing Saarstrasse. In front of the right front side there were originally two free-standing chimneys, but they no longer exist today.
In 1972 the building received the BDA Architecture Prize Rhineland-Palatinate for remarkable achievements in the field of architecture and urban planning in Rhineland-Palatinate.
Facility
For the interior of the commercial building, the architect designed various objects such as ceiling lamps and doorknobs, which are characteristic of Jacobsen's subtle architectural orientation.
To furnish the lobby, he used all-round, functionalist panel walls made of pine , rosewood and wenge , as well as green marble. However, this equipment was given up before the building was sold in 1993, due to the original entrance being relocated a few meters to the south.
After Jacobsen
Since its completion, the building and its furnishings have been subject to design and construction changes. After Jacobsen's death, the Mainz architect Grüneberg was commissioned to look after the building until it was changed. After the office space was expanded to the ground floor in 1990, the industrial inspectorate objected to the office space there in accordance with the workplace ordinance. An exception application had to be made to keep the window arrangement. Since the building had become too small for its original purpose, Novo sold it in 1993. After changing owners, it is now owned by Bausparkasse Mainz (BKM) whose head office is in the immediate vicinity.
Web links
- monument! modern architecture of the 60s | Rediscovery of an Era pdf 5 MB
Individual evidence
- ↑ Novo Nordisk celebrates its 50th anniversary in Germany ( Memento from January 7, 2012 in the Internet Archive ) (PDF; 46 kB)
- ↑ Conversation with Oswald Jacobi, former managing director of NOVO Nordisk Germany, with Christof Kullmann on July 18, 2003 (written in: Akten der Stadt Mainz, Amt 15, 1540 20 H Ka 2)
- ^ Carsten Thau, Kjeld Vindum: Arne Jacobsen . Danish Architectural Press, Copenhagen 2001. 560 p., 1200 fig., P. 453
- ^ Reference on the page of ( Memento of January 4, 2009 in the Internet Archive ) Dissing + Weitling
- ↑ Files of the City of Mainz, Monument and Redevelopment Office (Office 15), 15 40 20 H Ka 2
- ↑ Exemption application according to § 4 workplace guidelines, letter from NOVO Industrie GmbH No. 63-20095 / 90. In: files of the city of Mainz, building supervision office (Office 63)
Coordinates: 49 ° 59 ′ 43 " N , 8 ° 14 ′ 19.7" E


