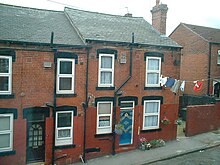Back-to-back house
Back-to-Back House is the name for the terraced house typical of Great Britain , as it was built in the 19th century for the industrial workers en masse. Two row houses share a common back wall - if they are not directly leaned against a factory, school or other building. Since the rear walls meet at the upper end of the roof and thus form a common roof ridge , the buildings look like a normal house from the side.
Linguistic reception
In England, “back-to-back” is a synonym for workers' housing, like the word “ colony ” in the Ruhr area .
The simplest type of these houses was spartan and consisted of just two rooms - one on each floor. Three out of four walls were adjacent to an annex or back building and therefore had neither door nor window, which led to inadequate ventilation and lighting. The sanitary facilities were also poor at first. Therefore, “back-to-back” is also a synonym for “unfashionable”, or simply for poor people's area or slum area, similar to the way the word “ Victorian ” has long been used disparagingly for unfashionable or outdated.
However, since the modern construction method in apartment blocks or large housing estates has lost much of its luster because it could not solve the old social problems of Great Britain, the reputation of the remaining terraced houses has risen noticeably. Not only does a certain nostalgia play a role, but also the turning away from residential machines and concrete construction , as has taken place all over Europe.
history
advantages and disadvantages
When the population of British industrial cities exploded in the 19th century, employers and communities needed a form of housing that could accommodate as many people as possible in as little space as possible in the shortest possible time, without the urban infrastructure completely falling apart. The solution arose from a grid of long, dead straight streets that ran parallel to each other at short intervals. There was only a single row of houses between them - but with apartments facing both streets that came together on the common rear wall: the back-to-back house was born.
This design, building many individual houses right next to each other, also made it possible to draw these straight parallel streets over the slopes and ridges of the often hilly building site. This is where the English term for terraced house comes from : terraced house , that is, terraced or "step-shaped house".
This basic pattern was pursued for decades, with the newer quarters being built larger, more solid and more comfortable over time, in accordance with English hygiene legislation - but without the basic problems of lighting and ventilation being solved. The oldest and therefore both the most primitive and ailing quarters increasingly degenerated into slums, as those people lived there who had nowhere else to go. As early as 1850 contemporaries like Friedrich Engels (" The Situation of the Working Class in England ", 1845) criticized the conditions in English industrial cities and expressly criticized the often sloppy construction of the hastily drawn up mass quarters.
Slum clearing and area rehabilitation
After the First World War , many British cities organized their own programs to clean up so-called slums . At first, this only meant “overcrowded” (“slum”) residential areas. From 1920 onwards, large-scale demolition of such residential areas began in favor of looser development. But back-to-back houses were built in Leeds until the 1930s .
However, the final decline of the double row houses began with the large-scale renovations after the end of the Second World War . By the mid-1970s, most of the old back-to-backs had disappeared from the streets of England. In Birmingham, for example, whose one million people lived almost entirely in row houses, only a building line of 3 back-to-backs remains, which is now a listed building. On the other hand, some residential areas have been preserved in Leeds - those of the youngest and most modern construction, which was built until 1930.
Blind backs

"Blind backs" are a special form that was created by adding a single row of houses to a factory wall or other building. Sometimes only a single row of houses was built, so that only the bare windowless rear wall could be seen towards the rear. It looked like someone just cut the row of houses in half. Often that was actually the case - many “blind backs” resulted from the renovation or the demolition of the other half.
Role model for the continent
As in almost all other aspects of industrialization , British workers' housing has long served as a model for corresponding solutions on the continent. In the Ruhr area, for example, long rows of terraced houses were built from one or two-story narrow apartments until around 1900, which were referred to as “D-Zug-Siedlung” due to their similarity to the unusually long carriages of the then new express train connections. In Dortmund-Scharnhorst , two such units , built around 1900 by the Scharnhorst colliery , have been preserved in the streets Am Holzgraben ( ⊙ ) and Wambeler Heide ( ⊙ ). The similarity to the British models is unmistakable, although they are not classic back-to-backs.
literature
- Friedrich Engels : The Situation of the Working Class in England (1845).
- Gabriele Unverferth: Miners' housing in the Dortmund area , in: Döring ao: Discover Dortmund - 25 city tours , Essen 1996; ISBN 3-88474-268-X .
Web links
- Leeds aerial view (archive link)
- Preserved Birmingham back-to-back houses
- Article on Bradford back-to-back houses (archive link)
- Back-to-back housing in Reading (archive link to MS Word document; 3.6 MB)




