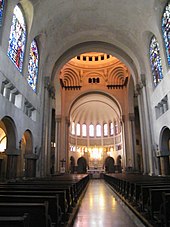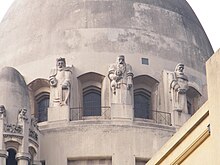Basilica of Our Lady of Lourdes (Santiago de Chile)
The Basilica of Our Lady of Lourdes ( Spanish Basílica de Nuestra Señora de Lourdes ) is a Roman Catholic church in Santiago de Chile , the capital of Chile . The church is consecrated to the Blessed Mother Mary under the invocation of Our Lady in Lourdes and forms a shrine together with the Lourdes grotto . The church of the Archdiocese of Santiago de Chile bears the title of a minor basilica .
history
In 1876, on the initiative of Father Jacinto Arriagada, the church authorities approved the building of a church in honor of the Virgin of Lourdes. The property next to the Quinta Normal Park was donated by Alejandro Vigouroux. The first church was built here from 1880 to 1893 and a Lourdes grotto was built. On the left side of the grotto paintings by the Chilean artist Pedro Jofré on the history of the 18 apparitions have been added, on the right side a water fountain, which was inaugurated in 1908. Because of the large number of pilgrims, a substantial expansion of the church was necessary. An Assumptionist monastery was built next to the church .
The construction of the new church began in 1929 and was made possible by many donations, especially through the magazine The Eco of Lourdes, which has been published since 1901 . The church could already be used from 1950 and was completed in 1958. The consecration took place under the chairmanship of Alfredo Cifuentes Gómez , Archbishop of La Serena , on the centenary of the apparition in Lourdes. In 1992 the Lourdes Church was raised to a minor basilica by Pope John Paul II . Due to the earthquake of 2010 , the basilica suffered damage inside, the stained glass and the dome, as did the grotto and the bell tower. The renovation was not yet completed in 2018.
architecture
The architects and Eduardo Costabal Zegers designed the east-facing basilica in the neo-Byzantine style , which is particularly evident from the massive facades and the mosaics of the interior. For the ceiling design in addition to have a barrel vault and neo-Gothic elements used. On the plan of a Latin cross, the inner 40-meter-high, double-shelled dome rises above the crossing , the outer shell of which rises 70 meters high. The narrow aisles of the nave are separated from the central nave by columns on which the architraves rest. In the center are four double-thickness columns that support the dome. The high altar stands in a round apse , which is surrounded by an ambulatory . Parts of the interior were lined with red marble slabs. The bell tower was built on the left side of the south portal. Reinforced concrete was used as an earthquake- proof material for the church . Therefore, the decoration on the outside of the church was kept low.
Furnishing
The church is equipped with a total of 650 m² glass windows by the French artist Gabriel Loire in his special technique with thick glass panes, he also created the mosaic of the Last Supper in one of the apses. The sculptures of the 16 prophets on a ring below the dome were made by the sculptor Lily Garáfulic , they are 3.5 meters in size.
Web links
Individual evidence
- ↑ Basílica de Lourdes on gcatholic.org
- ↑ Lourdes grotto (Spanish)
- ↑ History of the Sanctuary (Spanish)
- ↑ a b Lourdes Basilica (Spanish)
Coordinates: 33 ° 26 ′ 18.3 ″ S , 70 ° 41 ′ 9.9 ″ W.



