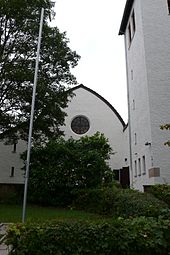Bethanienkirche (Frankfurt am Main)
The Evangelical Bethanienkirche in Frankfurt's Frankfurter Berg district is the first new church in Frankfurt am Main after the Second World War . It was named after the biblical site of Bethany , home of Lazarus. It is located in the northwest of the Frankfurter Berg housing estate on Wickenweg and forms a small settlement center with a daycare center, school and police station. The church was built between 1948 and 1949 as a so-called emergency church according to plans by the architect Otto Bartning .
Emergence
The residents of the Frankfurter Berg housing estate founded in the 1930s initially belonged to the Bonames community, three kilometers away . In 1947, the Bethany congregation, with around 1200 members, separated from the Bonames congregation by re-establishing. In order to be able to build a church in the shortage years after the Second World War, they turned to the Evangelical Relief Organization , which included the congregation in the emergency church program. The construction of more than forty churches was supported by donations collected worldwide.
For the Bethanienkirche, type A was selected from the various types of the program developed by Bartning, which was carried out in Frankfurt together with the construction department of the Evangelical Community Association. Since the emergency church type A in Emden was given a saddle roof, which deviates from the original design, the Frankfurt Bethanienkirche is the only pure implementation of the bulged roof structure intended by Bartning. Bartning designed the emergency churches as a simple wooden structure with brickwork. Following the principles of the program that the parishioners had to contribute to the construction of the church, the foundation of the Bethanienkirchen was first created in-house. The foundation stone was laid at the end of August 1948. In October, the wooden panel components made in Switzerland arrived at the Bonames train station. They were designed by the engineer Dr. E. Staudacher designed. After just under a month, the topping-out ceremony was held at the beginning of November. On Easter Sunday 1949 the Bethanienkirche was consecrated by the Frankfurt provost, Pastor Goebels. The church tower was completed in 1957 and the sacristy in 1958.
architecture
The simple church and the separate bell tower are brightly plastered. The architecture is characterized by the pointed barrel roof, a special form of barrel roof . The special roof shape can be clearly seen on the gable walls and in the interior. The trusses of the roof construction are reminiscent of Gothic pointed arches or an upturned hull. The wooden support structure divides the interior space in such a way that the wall-like prefabricated parts arranged transversely on the outer wall form a kind of aisle . The roof rests on it. Untreated wood dominates, from which both the load-bearing components and the wall and ceiling cladding are made. The interior appears as a warm gold tone and has good acoustics.
An architectural peculiarity of the emergency churches is that Bartning arranged the entrance on the side and not in the middle as usual. The inconspicuous entrance is between the church and the tower. This floor plan - deliberately chosen for theological considerations - means that when you enter you first perceive the congregation and only then the altar and cross.
Furnishing
There is an organ gallery in the rear of the church. The benches of the Bethanienkirche are accessible from the side and have no central aisle. There is space for around 300 people. The room receives daylight from simple windows located between the outer wall and the roof, as well as a rose window made of colored glass in the gable wall. This round window, which was made from blue and red glass depicting a cross, was designed by the painter Hans Heinrich Adam . It was installed in 1965. The lights from the time the church was built and designed by Bartning are installed in the upper area of the wooden walls. The box-like glass body of the lamps is divided by bars in such a way that the shape forms an "8", a conscious reference to the number symbolism of the Bible. The altar cross also comes from Bartning and was his gift to the community.
The original organ, installed in 1949, was replaced in 1995 by an instrument made by the organ builder Johannus. The four bells , which were manufactured in 1957 by the Gußstahlwerk Bochumer Verein , ring in the tones f sharp - a - b - c sharp.
The church is a listed building.
literature
- Karin Berkemann : Post-war churches in Frankfurt am Main (1945-76) (monument topography Federal Republic of Germany; cultural monuments in Hesse), Stuttgart, Theiss Verlag, 2013 [add. Diss., Neuendettelsau, 2012], ISBN 978-3-8062-2812-0
- Deutscher Werkbund Hessen , Wilhelm E. Opatz (Ed.): Once praised and almost forgotten, modern churches in Frankfurt a. M. 1948-1973 , Sulgen, Niggli Verlag, 2012, ISBN 978-3-7212-0842-9
- Joachim Proescholdt, Jürgen Telschow: Frankfurt's Protestant Churches through the ages, Frankfurt am Main, Societäts Verlag, 2011, ISBN 978-3-942921-11-4
- Walter G. Beck (arrangement): Sacred buildings in Frankfurt am Main , Frankfurt am Main / Hamburg 1956
- Otto Bartning: The 48 Notkirchen , Heidelberg, Schneider, 1949
- Executive board of the Evangelical Bethanien Congregation: leaflet Die Bethanienkirche
- Academy of the Arts / Wüstenrot Foundation (ed.): Otto Bartning, Architect of a Social Modernism , Darmstadt, Justus von Liebig Verlag, 2017 ISBN 978-3-87390-393-7
Web links
- Website of the Bethaniengemeinde with explanations of the history of its origins and numerous contemporary and historical photos of the church.
- Entry in the work database of the Otto Bartning Church Building Working Group.
- State Office for Monument Preservation Hessen (Ed.): Ev. Bethanienkirche In: DenkXweb, online edition of cultural monuments in Hessen
Coordinates: 50 ° 10 ′ 4.6 ″ N , 8 ° 40 ′ 25.2 ″ E


