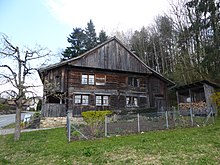Biedermann house
The Biedermann House is a Rheintaler farmhouse built in 1518 in log construction and relocated several times in the Liechtenstein community of Schellenberg . It got its name from the Biedermann family who lived there from 1814 to 1964. It has been a listed building since 1993 . Today it serves as a rural living museum.
construction
The Biedermann House was built in 1518 as a block construction on an oak threshold rim . The type of construction was typical for the farmhouses of the early 16th century. The corner connections are provided with a threshold lock, which was not uncommon for log buildings in the region. The two-storey block building with originally an open kitchen extending to the ridge stands on the brick basement floor, which can still be seen from the partly soot-blackened beams. The Biedermann house was built with a flat sloping roof, because back then only local shingles with rough stones were used as roofing material .
The ground floor is divided into a kitchen, living room and ancillary room. Ladders originally served as access to the two chambers above the rooms. In the large chamber there is still a glass-free window opening from 1518. On the other windows there are slugs made of rolled glass from 1793/94, on the north-east facade lattice windows from 1844. The entrance is under the arbor and on the southern eaves side originally led directly into the kitchen. The arbor extension on the northeast side extends over both floors.
history
The house built in 1518 was relocated in 1687 as part of the Fahrhabe and given a new roof structure. In 1793/94 the Biedermann house was rebuilt in the “Undera Platta” in the Vorderen Schellenberg. In clay mortar and Rüfe stones set basement was accessible from the west corner of the kitchen and its own outside finish off the southeast facade. A steeper rafter roof replaced the flat purlin roof and was covered with tiles. A buffet was installed in the living room .
In 1832 the arbor was renewed. In 1837 a sandstone oven was installed and the rooms and chambers were provided with chiseled wall paneling . In 1844 the rear northwest facade was shingled and a stylized rocaille was attached to the gable . In 1892 the arbors were renewed. In 1923 a corridor was separated from the kitchen, from which a wooden staircase leads to the upper floor and the cellar. The stove, tiled stove , fireplace and the brick-built stove from which the boiler can be lifted have been completely renewed. In 1940 the ground floor was lowered 15 to 60 centimeters with new belt floors . Although the Biedermann house has not been inhabited since 1964, a toilet was installed in the arbor in 1984 and the stairs to the house were concreted.
To protect it from being demolished, the Biedermann house was rebuilt and renovated at its current location in 1992/93. The lattice windows from 1844 and 1940 were replaced by the old slug glass windows and the train shutters were reconstructed.
Todays use
In 1994 the Biedermann House was opened to the public as a branch of the Liechtenstein National Museum . Since then, it has housed a rural living museum that shows Liechtenstein's living culture around 1900.
Interior decoration
Herrgottswinkel in the room
swell
- Information signs on the upper floor of the Biedermann House, without the author or date
- Summary of the historical development. On the website of the community of Schellenberg, accessed on April 8, 2019
- Markus Burgmeier: Biedermann House. In: Historical Lexicon of the Principality of Liechtenstein . December 31, 2011 .
Individual evidence
- ↑ Armin Eberle, Meinrad Gschwend, Irene Hochreutener Naef, Robert Kruker: The farmhouses of the canton of St.Gallen . Ed .: Swiss Society for Folklore . tape 35.1 . Basel and Herisau 2018, ISBN 978-3-908122-98-2 , p. 45 .
- ↑ Jost Kirchgraber: The rural Toggenburg house and its culture in the upper Thur and Necker valleys between 1648 and 1798 . VGS Verlagsgenossenschaft, St. Gallen 1990, ISBN 978-3-7291-1056-4 , p. 12 .
Web links
- Rural living museum, Biedermann house. On the tourism website of the Principality of Liechtenstein
Coordinates: 47 ° 13 '57.9 " N , 9 ° 32' 52.3" E ; CH1903: 759705 / 233461






