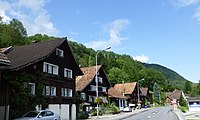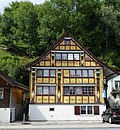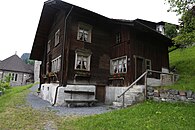Rheintaler farmhouses

The Rheintaler farmhouses are the traditional rural house forms in the historic cultural landscape of Liechtenstein and St. Gallen Rhine Valley . The predominant features of these farmhouses are an almost square floor plan , gable roofs and the block construction . The barns are free-standing or attached to the houses. These buildings shaped the appearance of the Rhine Valley villages until well into the middle of the 20th century.
In the Vorarlberg Rhine Valley, the Rheintalhaus, a local, standardized design has developed.
→ Main article: Rheintalhaus
Farmhouses with medium to steep roofs
The farmhouses built in the 18th and 19th centuries were built with steeper sloping roofs than the older houses. The mostly two-storey residential buildings typically have the same spatial arrangement: the heated room and the somewhat smaller side room are in the front building, the kitchen and a corridor in the rear building, from which stairs lead to the chambers on the first floor and the basement. There are often open arbors on the eaves .
Many farmhouses are not built entirely using logs. A mixed construction with stud walls and transom framework as well as masonry is typical . In the plain, the stone plinths protect against flooding. In stone construction, the influence from Graubünden was of decisive importance.
In the 19th century, the previous slug panes were replaced by lattice windows . The rooms were paneled , the facades were shingled and decorated with classicistic elements. Instead of wood shingle roofs were with bricks covered.
There are clear structural influences from the surrounding regions; in the upper Werdenberg from Graubünden, in the middle Werdenberg from the Toggenburg , in the upper and middle Rhine valley from the Appenzellerland and in the lower Rhine valley from the Thurgau and the city of St. Gallen . In contrast to other Alpine regions, the Liechtenstein farmhouses lack rich decorations.
Farmhouses with slightly sloping roofs and open chimneys

Until the 18th and 19th centuries, the Rheintaler farmhouses had a flat sloping roof, because only local shingles with coarse stones were used as roofing material . A fall in the price of iron nails in the second half of the 17th century led to many houses being fitted with a pitched roof or replaced by a new building with a pitched roof. The open smoke kitchens were open up to the ridge and the open hearth fire blazed on the wall of the room. The chambers above the room and the adjoining room were accessed with a ladder. The thesis that plank frame constructions prevailed in the late Middle Ages , which were displaced by block construction in the 16th century, is controversial.
Economic building
There are all possible variants in the arrangement and design of the farm buildings. The stables were built as wooden structures until the 19th century. The outer walls are made of planked wooden scaffolding, the stables are made of block construction. Since 18./19. In the 19th century, the barns often stood on eaves-high wall pillars. Around 1900, decorative brick facades were common for stables .
The outbuildings include sheds , sheds , small animal stalls and stick bars. Washhouses and stills can be found at various locations . Torkel and Trotten are evidence of the formerly intensive viticulture and fruit growing . Barns and litter creatures are typical in the extensive slopes and on the Rhine plain.
photos
The Biedermann House is part of the Liechtenstein National Museum.
House 59 (left) in Rüthi SG dates from 1795.
House on the Gätziberg Altstätten with an attached embroidery bar and barn
Restaurant Kreuz in Rüthi SG with an Appenzell influence
The 419 year old “Walserhaus” in Triesenberg is now a museum.
swell
- Peter Albertin: Farmhouse. In: Historical Lexicon of the Principality of Liechtenstein . December 31, 2011 .
- Armin Eberle, Meinrad Gschwend, Irene Hochreutener Naef, Robert Kruker: The farmhouses of the canton of St.Gallen . Ed .: Swiss Society for Folklore . tape 35.1 . Basel and Herisau 2018, ISBN 978-3-908122-98-2 .
- Samuel Schlatter: From the Vorarlberg house. In: Swiss Archives for Folklore. Volume 19 (1915), pages 193–197 (archived in E-Periodica.ch of the ETH-Bibliothek , PDF; 4.4 MB).
Web links
Individual evidence
- ^ Armin Eberle et al .: The farmhouses of the canton of St.Gallen. Volume 35.1, p. 48





