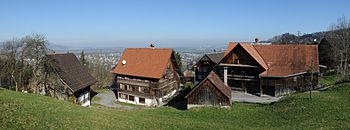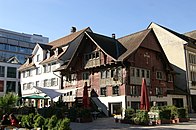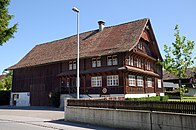Rheintalhaus

The Rheintalhaus or Rheintalhof is the traditional rural house form in Dornbirn and the surrounding communities in the Vorarlberg Rhine Valley . This type of house was built in the second half of the 17th and 18th centuries.
Construction features

The Rheintalhaus is built in block construction, as it is predominant and characteristic of the central and east adjoining Alps. In the original construction of the Rheintalhaus, as was customary in the period before 1800, the protruding beam heads were recognizable at the corners and when the inner walls met the outer wall. In the course of the last 100 to 150 years, numerous visible wooden walls of the original log houses were shingled or plastered and the protruding beam heads were also sawn off. The basement is bricked and was partly used as a weaving cellar.
The Rheintalhaus can be characterized by various features:
- The vast majority of houses in the Rhine Valley have a pitched roof, the kink of which is created by sliding it up . Of the older form of the Rheintalhaus with a gently sloping gable roof, only a few examples are left. These roofs were covered with shingles that were weighted down with coarse stones. Shortly before 1600, a new method was developed in Liège to split nail irons instead of forging with a hammer. The nails produced in this way were initially used in Dutch shipbuilding . In the second half of the 17th century, the price of iron nails fell and the first stately houses with steep nail roofs were built. The roofs used to be covered with wooden shingles, today with tiles.
- Hanging pitched roofs had a tendency to slide off to the side over time. Flying rafter triangles remedy this by bracing the protruding flying rafters with the purlin arches.
- Characteristic features of the Rheintal houses are windows arranged in pairs and often the gable storey protruding from the storeys. In the plain, the stone plinths protect against flooding.
- Adhesive roofs appeared in Schwyz in the 16th century . They protect against precipitation, shade the windows in summer when the sun is high and have become a typical feature of the Rhine Valley houses. Originally, the adhesive roofs were built open at the bottom, later concave, grooved soffits were common.
- The room layout of the Rhine Valley houses is uniform with the living room and adjoining room, which often served as the parents' bedroom, and the kitchen in the rear building. The house entrance is usually on the eaves side. A staircase leads from the kitchen to the upper floor, which has the same floor plan as the lower floor. The children's bedrooms are usually located on the upper floor. The barn is attached to the ridge of the residential building.
photos
The Red House , built in 1639, is Dornbirn's landmark and the city's oldest Rhine Valley house.
The house at Klostergasse 1 in Dornbirn dates from around 1700.
The Schwarzach Local History Museum is housed in the Hermann Dür House from the mid-19th century .
Rheintalhaus from the 2nd half of the 18th century at Staldenstrasse 4 in Lustenau
Rheintalhof in Schnifis . A wooden staircase to the roofed entrance to the house is above the cellar door
Stube in Siebers Hus , a 17th-century Rhine Valley house in Meiningen
Web links
Individual evidence
- ↑ a b c d Bernhard Engelbrecht: Rheintalhaus (Dornbirn). On: Berni's Great Austrian Culture Atlas, accessed on April 15, 2019
- ↑ Kehlerstraße 53. On: Dornbirn Lexikon , accessed on April 15, 2019
- ↑ Werner Matt, Harald Rhomberg: Klostergasse 1. On: Dornbirn Lexikon , accessed on April 15, 2019
- ^ Kehlegg 18. Auf: Dornbirn Lexicon , accessed on April 15, 2019
- ↑ a b c d Jost Kirchgraber: The rural Toggenburg house and its culture in the upper Thur and Neckertal in the period between 1648 and 1798 . VGS Verlagsgenossenschaft, St. Gallen 1990, ISBN 978-3-7291-1056-4 .
- ↑ a b Weppach 16. Auf: Dornbirn Lexikon , accessed on April 15, 2019
- ↑ Armin Eberle, Meinrad Gschwend, Irene Hochreutener Naef, Robert Kruker: The farmhouses of the canton of St.Gallen . Ed .: Swiss Society for Folklore . tape 35.1 . Basel and Herisau 2018, ISBN 978-3-908122-98-2 .
- ↑ Kehlegg No. 9. On: Dornbirn Lexicon , accessed on April 15, 2019
- ↑ Kehlerstraße 53. On: Dornbirn Lexikon , accessed on April 15, 2019
- ^ History. The life of the Red House. On the website of the “Rotes Haus” restaurant, Dornbirn, accessed on April 15, 2019









