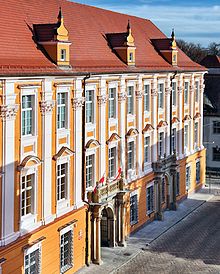Bishop's Palace (Nysa)
The Episcopal Palace in Neisse (Polish: Nysa, Opole Voivodeship) is the former seat of the Wroclaw bishops. It has recently served as the seat of the local museum. It is located on the eastern edge of the city center. The building measures around 50 × 50 meters in plan.
history
At the site of the palace there was a bishop's seat mentioned in 1290 surrounded by a fortification that replaced the previous earth wall. There was also a moat . These measures were necessary because of the dispute between Prince Heinrich the Righteous and the Breslau Bishop Thomas 1270-1292. At that time the Breslau bishops were in Neisse, the capital of the principality of Neisse . The palace was expanded by Bishop Jost II von Rosenberg in 1459. In 1477 the seat of the collegiate monastery was moved from Ottmachau to Neisse, and the Breslau bishops stayed there permanently. After the fire in 1524, the palace was rebuilt two years later in the Renaissance style by Bishop Jakob von Salza . In 1582, Bishop Martin von Gerstmann had a tower built.
A new building, the reception hall, was built next to it in 1615. At the end of the 17th century, the so-called main building was built outside the palace complex. The bishopric existed until 1824.
The 103-meter-long building of the bishop's court was converted into artillery works for the Neisse fortress in 1842. The Archduke Charles of Austria (1590–1624) began building a new residence in 1620, but after his early death the project was discarded. Because of the Thirty Years War , construction work was only resumed in the 1960s and ended around 1680. At that time, the northeast wing, the northwest wing and part of the southeast wing were built. In 1722–1729, Bishop Franz Ludwig von Pfalz-Neuburg built the south-west wing and part of the south-east wing according to the design by the architect Christoph Tausch , creating a square building with an inner courtyard. As early as 1742, the bishop's residence was handed over to the military on the basis of an ordinance by the Prussian authorities. The historic meeting of Frederick the Great with the Roman-German King Joseph II took place in the palace in 1769 , which is immortalized in the painting by Adolph Menzel.
Thanks to the skilful policy of Cardinal Gustav Adolf zu Hohenlohe-Schillingsfürst , the church managed to regain the building for a short period of time (1796-1810). In 1807, after the French troops marched in, Jérôme Bonaparte, the commander-in-chief of the 8th Württemberg Army Corps, took up residence in the palace .
Because of the secularization , the palace was confiscated again. Since 1823 it has been the seat of the regional court, since 1849 of the royal military court and the land registry office. From 1850–1852 the second floor was used as the official residence of Prince Karl Anton von Hohenzollern-Sigmaringen , the commandant of the Neiss Brigade. In 1881 the whole building was used for court offices.
The palace was renovated in 1927. In March 1945 the palace burned down completely. In 1947–1948 the ruin was roofed over as a makeshift. The entire interior, with the exception of two chimneys, was lost in the fire. In 1962, the restoration work began. The palace was handed over to the museum on March 30, 1984, and was ceremonially opened on October 1, 1986.
architecture
The three-story palace was built in the Italian Baroque style. The four wings surround an inner courtyard. The palace interiors were richly decorated until the fire in 1945.
The facades of the individual construction stages differ visibly. The front facade with two portals has a basement-like division on the ground floor. The north portal forms the main entrance, the south entrance has only a decorative function. The two upper floors are divided by pilasters .
Three painted sundials from the years 1708–1710 have been preserved on the inner courtyard walls.
The palace was listed on August 10, 1958 under 568/58 in the list of architectural monuments of the Opole Voivodeship
literature
- Neisse: Texts and Pictures / Ed. By Wojciech Kunicki; with the assistance of Marta Kopij and Gabriela Połutrenko: 2. durchges. Edition: Nysa: Oficyna Wydawnicza Państwowej Wyższej Szkoły Zawodowej, 2005: ISBN 83-60081-00-X
- Marek Sikorski, "Nysa. Skarby sztuki i osobliwości", (Neisse - Art Treasures and Sights) 1999 ,: Silesiapress ISBN 83-909213-0-8
- J.Daniel, I.Zielonka, "Nysa-przystanek wędrowca", (Neisse - a hiker's stopover) 2004 ,: advertisement ISBN 83-912169-1-8
- Catalog zabytków sztuki w Polsce (Catalog of Art Treasures in Poland), t. VII, Województwo opolskie, z. 9, Powiat nyski, Warszawa 1963
Web links
- Nysa fortress
- Photos (PDF; 18.3 MB)
- museum
Individual evidence
- ↑ http://www.muzeum.nysa.pl/ Museum in Neisse
Coordinates: 50 ° 28 '26.1 " N , 17 ° 20' 14.8" E




