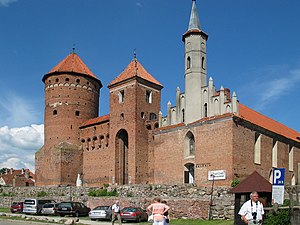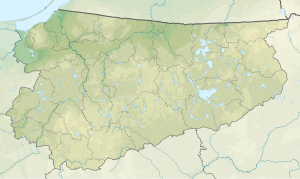Rößel Castle
| Rößel Castle | ||
|---|---|---|
|
Rößel Castle |
||
| Creation time : | 1373 | |
| Castle type : | Location | |
| Conservation status: | Well | |
| Standing position : | Ordensburg | |
| Place: | Reszel | |
| Geographical location | 54 ° 2 '54.1 " N , 21 ° 8' 52.2" E | |
|
|
||
The castle Rößel ( Polish: Zamek w Reszlu ) is a former castle of the Teutonic Order in Warmia in the town of Reszel , which was called Rößel until 1945 .
history
In 1241 the order built a wood and earth castle about four kilometers north of the Pruzzensiedlung Resel . As a watchtower, it secured the trade route from the Fresh Lagoon through the wilderness to Poland. Destroyed and rebuilt by Pruzzen, the order handed over the wooden earthworks in 1254 to the Principality of Warmia , on whose northeast corner it was now located.
When the area was considered pacified around 1300, the town of Rößel emerged with its settlement next to the castle. Under the bishop Heinrich von Meißen (1350-1355) the development of the castle Heilsberg in Rößel began at the same time as the development of the stone castle, which Johann II. Stryprock continued and Heinrich III. Sorbom completed in 1401. The castle became the seat of an episcopal burgrave .
In the middle of the monumental western front, the four-wing castle was given a protruding tower with a square floor plan. The round tower on the northwest corner with a square substructure and a sunken conical roof was one of the largest of the time of the order. The usual outer bailey was missing. From 1505, Lucas Watzenrode had strong external fortifications built, including a low battery tower with a large diameter in front of the northwest tower and several half towers on the north side.
Warmia came to the Prussian province of East Prussia during the first partition of Poland . After centuries of slow decline, the castle was converted into a penitentiary in 1780 . Damaged in the great city fire in May 1806, the complex was transferred to King Friedrich Wilhelm III. 1822 of the Protestant regional church . This converted the south wing of the castle into a church with a small bell tower and set up a parish and cantor's apartment in the other wings. Several fortification towers, remains of the external fortifications, the massive corridor to the no longer existing Danzker , attached defensive floors and inside vaults and partition walls were removed. The church interior, which was used until 1945, was inaugurated on October 18, 1823. The facility, secured in 1956, underwent extensive renovation between 1976 and 1985.
The castle is used as a museum (“Zamek” gallery, branch of the Museum for Warmia and Mazury ) and partly as a hotel.
literature
- Michael Antoni (edit.): Dehio-Handbuch der Kunstdenkmäler West- and East Prussia. The former provinces of West and East Prussia (Deutschordensland Prussia) with Bütower and Lauenburger Land. Deutscher Kunstverlag, Munich 1993, ISBN 3-422-03025-5 , pp. 531-533.
- Georg Dehio , Ernst Gall (ed.): Handbook of the German art monuments. Revised by Ernst Gall. Teutonic Order of Prussia. Deutscher Kunstverlag, Berlin 1952 [1944], pp. 221–222.
Web links
- Rößel Castle . In: Burgenwelt.org
- Rößel Castle . In: Burgen-im-Ordensland.de
Individual evidence
- ↑ Erwin Poschmann: Der Kreis Rößel, An East Prussian Heimatbuch , Heimatbund des Kreis Rößel, 3rd edition, 1991

