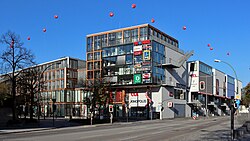City Center Landshut
| City Center Landshut | |
|---|---|

|
|
| City Center Landshut | |
| Basic data | |
| Location: | Landshut |
| Opening: | 2003 |
| Total area: | 235,000 m² |
| Sales area : | 21,000 m² |
| Shops: | approx 45 |
| Owner : | 4-RED GmbH Real Estate Management |
| Website: | www.ccl-la.de |
| Transport links | |
| Railway station: | Landshut (Bavaria) Central Station |
| Bus stop: | At the old cattle market / CCL |
| Omnibus : | 5, 11, 14, 106, 109 |
| Motorways : |
|
| Other: | At the old cattle market |
| Parking spaces : | approx. 800 on three levels in the underground car park |
| Technical specifications | |
| Construction time : | 2001-2003 |
| Architects : | Christoph M. Achammer , Otto Steidle |
| Architectural style : | Modern |
| Building material : | Reinforced concrete, glass, ceramic tiles |
| Building-costs: | 70 million euros |
The City Center Landshut (CCL) is a shopping center near the old town of Landshut . It houses over 40 shops and a multiplex cinema with almost 1,600 seats spread over eleven halls.
history
Planning for the 70 million euro building began in 1998. A complex was to be built close to the center that would blend in with its surroundings.
Construction began in 2001 on an open space near the Isar that previously served as a large car park. After about two years of construction, the CCL was inaugurated on October 23, 2003, and the cinema opened a month later.
Architecture and information
The CCL was implemented as an architecture-led design-build project in a planning partnership between two companies. The architectural concept combines the historic city center with modern urban life, for which the entire development was awarded a recognition prize within the framework of the German urban development competition.
The building has three basement floors that are used as an underground car park. The multi-storey car park office and several shops in the shopping center are also located on the top of these three floors. Complicated measures had to be taken to cope with the possible ingress of groundwater and water from the Isar .
Above the ground, the shopping center is divided into three complexes:
- In the central main complex itself there are over 40 shops on two floors. There are 3 office floors above the center.
- The second, directly connected complex houses the loading zone, management and a service provider. The Kinopolis Landshut is on the second floor , with eleven cinemas, restaurants and a green roof terrace. On the floors above there are some cinema halls, an event lounge (mostly used as a disco) and a lounge.
- The third complex, a row of shops that is popularly known as the “banana” because of its shape, lies to the west of the main complex and is clearly separated from it by a narrow footpath. There are further shops and offices on the lower floors and apartments above.
At peak times, the City Center Landshut is visited by 25,000 people a day.
The CCL, together with the main building of the Sparkasse Landshut located next to it, and the office complex of the Deutsche Rentenversicherung on the opposite side, forms a separate district center “Am Alten Viehmarkt”.
Center management
Since 2005 the client and investor of the CCL, 4-RED GmbH - Real Estate Development, has also taken over the center management and since the end of 2006 also the facility management. As a result, full letting has been achieved in the retail sector since mid-2006.
Web links
Coordinates: 48 ° 32 ′ 21.9 ″ N , 12 ° 9 ′ 21 ″ E