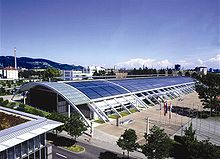Design Center Linz
The Design Center Linz is a congress and exhibition center in the municipality of Linz in Upper Austria .
history
The exhibition hall and the exhibition center were built between 1991 and 1993 according to plans by the architect Thomas Herzog and the lighting engineer Christian Bartenbach .
architecture
The building was designed as a steel and glass construction in connection with the steel city of Linz. It has the shape of a lying cylinder segment. The arch construction - the arches are guided freely on the outside - is statically and formally effective. The glass roof with 3,456 glass panels creates a glare-free daylight atmosphere.
architectural art
Nikolaus Lang and Rainer Wittenborn , Pepi Meier, Waltraut Cooper and Ferdinand Götz show visual arts in buildings . In October 1997, Johannes Angerbauer-Goldhoff staged a large-scale art installation in the Design Center, an accessible, golden gallery.
literature
- Design Center, Linz, Upper Austria, 1988, 1991–1993. Pp. 266-267. In: Architecture in the 20th Century. Austria. Deutsches Architekturmuseum , catalog for the 1995/1996 exhibition, edited by Annette Becker, Dietmar Steiner and Wilfried Wang, Prestel Verlag, Munich 1995, ISBN 3-7913-1613-3 .
- The art monuments of Austria. Dehio Linz 2009 . Linz outer areas between the Danube and Traun, buildings in the road association, Europaplatz, Design Center, p. 396.
Web links
Individual evidence
- ↑ Erlebnisarchitektur design-center.at
- ↑ Dehio Linz 2009
- ^ Peter Kraft: Art in the Design Center. The message of the artists (PDF; 7.6 MB) design-center.at
- ↑ The Golden Gallery of the Design Center Linz goldeneempore.com
Coordinates: 48 ° 17 ′ 54.7 " N , 14 ° 18 ′ 20.9" E

