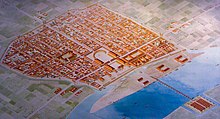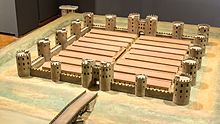Deutz Castle



The fort Deutz , in ancient Divitia called, was a heavily fortified Roman military camp which was right in the Colonia Claudia Ara Agrippinensium , the Roman Cologne served to secure the border, as a bridgehead of a bridge over the Rhine and as a show of force against enemies. It was located in today's Cologne-Deutz district .
prehistory
Around the year 261, the Germanic Franks crossed the Rhine border near Cologne for the first time to plunder in the Roman Empire. Since then there have been more and more attacks by the Franks and other Germanic tribes on the left bank of the Rhine. So around 310 the Romans under Constantine the Great built a bridge over the Rhine (see Römerbrücke (Cologne) ) so that they could move troops across the Rhine as quickly as possible if necessary. But the bridge was also built for trade with the Germans. There is no reliable information about the period of use of this Rhine bridge. The hypotheses range from decay, which began in the early 5th century, or dismantling, to the demolition of a bridge that was still stable until the 10th century. Subsequently, Cologne was without a fixed Rhine crossing until 1822.
Construction and construction of the fort
The Deutz fort (Castrum Divitium) on the right bank of the Rhine was intended as a bridgehead and border security and was laid out almost square. It was named after its first occupation unit, the Divitenses . This unit had emerged from the Legio XXII in late antiquity and was assigned here to build it. The construction of the elaborately built fort began around the year 308 at the same time as the Roman bridge. It was completed after 312, but probably 315. The fort had a side length of 142.35 meters with an external dimension of 2.25 hectares, while the internal area was 1.81 hectares. The masonry was about 3.30 meters thick, that of the outer projecting towers even 4.06 meters. The two gate structures, each flanked by two towers, in the west and east were exactly on the extended axis of the Constantinian bridge. The gates were fitted with portcullis. In addition to these four gate towers, there were ten intermediate and four corner towers that protruded outward in a semicircle by about 6 meters. These dimensions suggested that around 900 legionaries could be accommodated in the crew quarters. The three sides of the land had a 12-meter-wide and 3-meter-deep pointed ditch as an approach obstacle, which was located around 30 meters in front of the fort walls.
Inside the fort there was a five-meter-wide main street on the east-west axis, the Via praetoria . On each side of the main street there were eight single-story barracks that were 57.40 meters long and 11.50 meters wide. The individual barracks were separated from each other by 3.90 meter wide warehouse aisles. There were wooden sewers in all the alleys. Four barracks were highlighted in the middle of the main street by columns in front of them, and they probably housed the commandant, the NCOs and the administration.
Around the year 401 the Romans left the fort. After 430 the Franks established a royal court (Divitia Civitas) in the fort . Between 555 and 557, in the war against the Frankish king Chlothar I, the Saxons advanced to the Deutz castle, which they plundered. The fort eventually became the core of the up-and-coming Deutz settlement.
Reallocation and demolition
According to the foundation deed of April 1, 1003, the old fort was converted by Archbishop Heribert of Cologne into a Benedictine monastery, the Deutz Abbey .
The time of the demolition of both the Roman bridge and the fort is unclear. The majority of the sources date the demolition of both structures back to the time in office of Archbishop Bruns I between 957 and 965, because he allegedly needed the stones to build the St. Pantaleon Monastery . When Deutz Castle was demolished in early 1243, what was left of the fort was lost.
Nevertheless, some fragments have survived to this day:
- Significant remains of the old fort are located in the historic vaulted cellar of the former Deutz Abbey . a. are accessible to the public as part of guided tours. Here some parts of the Roman fort wall can be viewed from the inside in a very good condition.
- There are also remains in the underground car park of the Lanxess Tower , which is located here today , but they are not open to the public. Only the remains of a corner can be seen to the left of the high-rise.
New finds
In 2010, during preparatory work for the construction of a flood protection wall and the Rhine Boulevard below the already existing dam crest, parts of the late Roman fort, the Franconian church ruins Alt St. Urban , a defensive tower that was built by the Counts of Berg in the eleventh century and a twelve-sided substructure of the former were found The hub of the station of the Bergisch-Märkische Eisenbahn , which was built in 1880/1881 and abandoned in 1913. From the more recent finds, the idea of setting up a Deutz Historical Park arose with which these ground monuments should be made known and accessible to the public together. With the establishment of the Förderverein Historischer Park Deutz (FHPD), the sponsorship for the East Gate and the annual Deutz Fortress Festival, the first steps have been taken.
literature
- Karl Bone: The Roman Castell in Deutz or Deutz at the time of the Romans. Based on the latest discoveries and finds . Bachem, Cologne 1880. Digitized
- Maureen Carroll-Spillecke : The Roman military camp Divitia in Cologne-Deutz . In: Kölner Jahrbuch 26 (1994), ISSN 0947-1553 , pp. 321-444.
- Werner Eck : Cologne in Roman times. History of a city under the Roman Empire . Greven, Cologne 2004, ISBN 3-7743-0358-4 , ISBN 978-3-7743-0358-4 , ISBN 3-7743-0357-6 , ISBN 978-3-7743-0357-7 , (= history of the city Cologne, 1).
- Marianne Gechter : On the tradition of the building inscription of Fort Divitia (Deutz) . In: Kölner Jahrbuch 24 (1991), ISSN 0075-6512 , pp. 377-380.
- Norbert Hanel , Ute Verstegen : Stamped bricks from the late Roman fort Divitia (Cologne-Deutz) In: Kölner Jahrbuch 39 (2006) pp. 213-252.
- Norbert Hanel: Literature report on the Roman military camp Divitia / Cologne-Deutz, the Roman Rhine bridge and the Abbey Church of St. Heribert. In: Kölner Jahrbuch 40 (2007), pp. 429–452.
- Michael Dort, Ulrich Karls, Alfred Schäfer: Fort Divitia. Planning on the drawing board in: Der Limes , 2 (2016), pages 13-16, also online .
Web links
- Ute Verstegen, The late Roman fort Divitia (Deutz) near Cologne. New findings on building organization in Constantinian times , June 2005 (PDF file; 4.08 MB)
- Reconstruction of the fort
- Official website of the Förderverein Historischer Park Deutz (FHPD)
- Roman-Germanic Museum that is currently carrying out excavations (status 2014-09)
Individual evidence
- ↑ Also Castrum Divitensium : CIL 13, 8502 . This Roman name was later transformed into the name of today's Cologne district Deutz.
- ↑ Carl Dietmar, Werner Jung, Small illustrated history of the city of Cologne , 2001, p. 30.
- ^ Peter Fuchs, Chronicle of the History of the City of Cologne , Volume 1, 1990, p. 57.
- ↑ On the source dispute about the year of construction: Dieter Geuenich, Die Franken und die Alemannen bis zur “Schlacht bei Zülpich” (496/97) , 1998, ISBN 3110158264 , p. 663 ( excerpts from Google book search ).
- ^ Carl Dietmar, Werner Jung, Small illustrated history of the city of Cologne , 2001, p. 31.
- ↑ The Digital Historical Archive of the City of Cologne ( page no longer available , search in web archives ) Info: The link was automatically marked as defective. Please check the link according to the instructions and then remove this notice. .
- ↑ Peter Fuchs, Chronicle of the History of the City of Cologne , Volume 1, 1990, p. 96.
- ↑ Peter Fuchs, Chronicle of the History of the City of Cologne , Volume 1, 1990, p. 196.
- ^ FAZ of October 8, 2010, page 34

