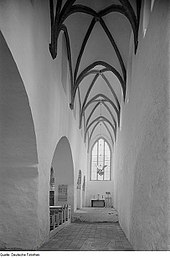Krevese monastery church
The former Krevese monastery church is a Romanesque church in the Krevese district of the city of Osterburg in the Altmark in Saxony-Anhalt . It belongs to the Stendal parish of the Evangelical Church in Central Germany .
History and description of the building
Krevese Monastery was founded as a Benedictine monastery in 1170 by Count Albrecht von Osterburg . The archaic-rustic looking church was built from field stone and brick masonry as a Romanesque basilica with an apse , but without a transept, until around 1200. The apse is decorated with a double German band at eaves height . On the north side of the choir there is a double crossed cross-arch frieze at eaves height. This formation of the frieze is attributed in the specialist literature to the lack of familiarity of the builders with the brick building technology.
The central nave was given a Gothic cross vault in the second half of the 14th century. The south aisle was probably rebuilt in 1527 to the height of the central nave and also vaulted with cross vaults. The north aisle kept half the height of the central nave and the original vault with barrel vaults and stitch caps , but was provided with rectangular windows in 1908. The monastery church shows alternating columns and pillars on the north wall of the central nave ( column change ). The arched windows of the central nave are each grouped into groups of two. On the south wall, the arcade arches were widened when the aisle was raised and vaulted; therefore only the pillars remained of the supports there. The original west building can only be recognized by traces of demolition and by a walled-up double portal above a square central pillar. The church is accessed today through the portal in the north aisle, dated 1746. The current tower was erected as a half-timbered tower in 1598 above the western central nave yoke and in 1707 received a baroque dome and lantern .
After the Reformation was introduced in 1541, the monastery was converted into a women's monastery. The buildings were exchanged for the von Bismarck family in 1563 . In 1602 the last dominatrix died and the women's monastery was dissolved. The monastery buildings were demolished in 1856. The church was restored from 1953 to 1958 and after 1993.
Furnishing
Altar and organ
The church has a baroque interior. These include a pulpit altar and a baptismal angel from the years 1743/46 as well as the stalls and a patron's box (before 1744). A bronze bell was cast by Johann George Ziegner in Salzwedel in 1745.
The baroque organ with 13 stops on a manual and pedal is particularly valuable. It was built in 1721 by the organ builder Anton Heinrich Gansen from Salzwedel and has largely retained its original sound. The work was restored in 1954 and 1962.
|
|
|||||||||||||||||||||||||||||||||||||||||||||
Remarks
- Pitch: ½ over 440 Hz (a ')
- Mood: equal
- Wind pressure: about 65 mm WS
Tombs
Numerous figural tombs of the von Bismarck family are to be mentioned:
- a double tombstone for Heinrich († 1575) and Ilse († 1581) von Bismarck on the south wall of the choir,
- a tombstone for Friederike von Bismarck († 1578) in the choir,
- two tombstones for Friedrich von Bismarck († 1589) and Anne Sophie von Bismarck († 1579) in the choir floor in front of the altar and
- a tombstone for Abraham von Bismarck († 1589) in the floor of the vestibule.
Several children's tombstones of the von Bismarck family can be found in the south aisle. Finally, there is a wooden epitaph for Pantaleon von Bismarck († 1604) and Mrs. Anna (born von der Schulenburg , † 1626), which shows the resurrection of the dead in a painting, above which the resurrection of Christ in the essay . An inscription tombstone commemorates the last dominatrix of the monastery Katharina von Gripern († 1602).
literature
- Georg Dehio: Handbook of the German art monuments. Saxony Anhalt I. District of Magdeburg. Deutscher Kunstverlag, Munich / Berlin 2002, ISBN 3-422-03069-7 , pp. 496–497.
Web links
- Monastery church St. Marien im Holze zu Krevese (Osterburg)
- Information on the parish area on the church district website
- Information about the organ
Individual evidence
- ^ Damian Kaufmann: The Romanesque brick village churches in the Altmark and in the Jerichower Land. Verlag Ludwig, Kiel 2010, ISBN 978-3-86935-018-9 , p. 127.
Coordinates: 52 ° 48 ′ 36.4 " N , 11 ° 41 ′ 27.5" E


