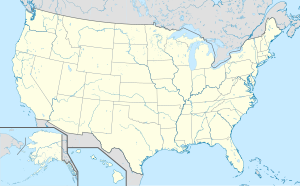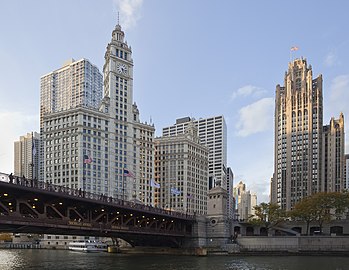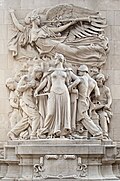DuSable Bridge
Coordinates: 41 ° 53 ′ 20 " N , 87 ° 37 ′ 36" W.
| DuSable Bridge | ||
|---|---|---|
| View from the west of the DuSable Bridge | ||
| Convicted | Michigan Avenue | |
| Crossing of | Chicago River | |
| place | Chicago , Illinois | |
| Entertained by | Chicago Department of Transportation | |
| overall length | 122 meters | |
| width | 28 meters | |
| Clear height | 5.7 meters | |
| building-costs | $ 14 million | |
| start of building | April 15, 1918 | |
| opening | May 14, 1920 | |
| planner | Edward H. Bennett, Hugh E. Young |
|
| location | ||
|
|
||
The DuSable Bridge (formerly also known as Michigan Avenue Bridge ) is a road bridge over the Chicago River in downtown Chicago in the state of Illinois in the United States . The bascule bridge , designed as a double-decker bridge, is part of Michigan Avenue and connects the northern and southern parts of Chicago. It has six lanes on the upper level and four lanes on the lower level and areas for pedestrians and cyclists on both levels on the outside. Construction began in 1918 and the Michigan Avenue Bridge was opened to traffic in 1920 . The reliefs of the bridge houses were installed in 1928. The name was changed to DuSable Bridge in 2010. As a “ Contributing Property ”, it is part of the Michigan – Wacker Historic District and also declared a Chicago Landmark .
The bridge is 122 meters long and 28 meters wide. The span between the two river banks is 67 meters and the clear height is 5.7 meters.
Location and name
The DuSable Bridge is located along Michigan Avenue, which runs in a north-south direction, between the districts of Near North Side in the north and the Chicago Loop in the south. The north end of the bridge is part of the Magnificent Mile and sits between the Wrigley Building and the Tribune Tower . The southern end of the DuSable Bridge is at the intersection of Michigan Avenue and Wacker Drive.
The bridge is located in a historically significant part of Chicago. The north end is partly in the Jean Baptiste Point Du Sable Homesite , the part of Chicago where the settler Jean Baptiste Point du Sable founded the settlement that over time Chicago became. The southern end of the bridge is in the area of the former fortress Fort Dearborn . Today brass markings on the sidewalks remind of the fort.
Position of the bridge in Chicago (satellite image from 2016)

Wrigley Building (left) and Tribune Tower (right) on the north side
Although a different name was considered shortly after its completion, the bridge was named Michigan Avenue Bridge after the street that ran across it into the 21st century . The Chicago Historical Society suggested the name Marquette – Joliet Bridge in 1921 and the bridge would have been named after Jacques Marquette and Louis Joliet , who settled in the area of what is now Chicago in 1674 to proselytize the Potawatomi Native Americans . In 1939 there was a proposal to rename it Fort Dearborn Bridge , but like the previous one, it was rejected. It was not until October 2010 that the bridge was finally renamed DuSable Bridge in honor of Jean Baptiste Point du Sable .
history
The construction of a boulevard connecting the northern and southern parts of Chicago was considered from 1891 onwards. The earliest plan for a link between the districts involved a tunnel under the Chicago River. A bridge was first proposed in a 1903 newspaper article in the Chicago Tribune . Other proposals included a bridge in the style of Pont Alexandre III in Paris or an extension of the existing Rush Bridge. A further elaboration of the plans took place in 1909 in the Burnham Plan of Chicago by the architect and city planner Daniel Burnham .
In 1911, a plan was selected that provided for the widening of Michigan Avenue between the junction with Randolph Street and the Chicago River and the demolition of Rush Bridge. In 1913 an ordinance to finance the Michigan Avenue Bridge was passed, but this was rejected by the Illinois Supreme Court . A new ordinance was passed the following year, but was not approved until 1916. On April 15, 1918, construction of the Michigan Avenue Bridge began, and on May 14, 1920, the bridge was opened to traffic in an opening ceremony by then Mayor William Hale Thompson . The construction company was the Great Lakes Dredge and Dock Company of Chicago . The cost of building the bridge totaled $ 14 million (around $ 178,000,000 or EUR 149,340,000 today).
During the construction of the bridge, there was a legal dispute between the city of Chicago and the JB Strauss Company , since the latter had registered a patent in June 1911 for the construction of the DuSable Bridge and several other bridges under construction or in the planning stage in Chicago . The case went to the United States Court of Appeals , where the lawsuit was settled on November 19, 1920 after the City of Chicago paid the JB Strauss Company $ 348,500.
In 1924, the Michigan Avenue Bridge received an approximately 2.5 cm thick pavement made of asphalt with a rubber compound made from old tires, which was supposed to improve the grip of the road surface through a grooved cross-section for test purposes. The thickness of this surface was increased to three centimeters in 1927. The condition of the roadway deteriorated in the following years, so that the entire roadway had to be replaced in 1939. Oak planks were built on a layer of creosotized pine planks , which was covered with a layer of bitumen almost four centimeters thick . In 1955 the roadway was renewed on both bridge decks. The cost of this rebuild was estimated to be $ 495,000. In 1973 were Brighton Building and Maintenance Company and the pitcher Excavating Company with a reorganization of the Michigan Avenue Bridge commissioned. During this reconstruction of the bridge, the road surface and load-bearing elements were replaced, the roadways were widened and new street lighting was installed. The remodeling was completed in 1975 and the cost was approximately $ 4.5 million. The work on the bridge was carried out under heavy traffic, the bridge was only closed at night between 10:00 p.m. and 6:00 a.m.
On November 15, 1978, the Michigan Avenue Bridge became a so-called "Contributing Property" part of the Michigan – Wacker Historic District, which was added to the National Register of Historic Places that day . Since October 2, 1991, the bridge has also been officially classified as a "Chicago Landmark ". In 2009 the walkways and railings of the bridge were renewed and the structure was repainted. The new railings were based on the original railings from 1920 and replaced other railings from the 1970s that were added later that did not correspond to the original railings.
Design and architecture
Bascule bridge

The DuSable Bride is a two-wing, two-storey bascule bridge with fixed counterweights . It was designed by the Chicago Department of Public Works, Bureau of Engineering under the direction of architect Edward H. Bennett and engineers Hugh E. Young, Thomas Pihlfeldt and William A. Mulcahy. The design of the bridge is based on the style of Beaux Arts architecture . The DuSable Bridge was the first two-story bridge with an upper and a lower traffic deck. The lower part of the bridge is accessed from the north on Grand Avenue or Illinois Street and from the south on Lower Stanton Avenue.
The upper traffic deck is made of asphalt . In order to enable the construction of a bridge with two traffic floors, the roads leading to the bridge had to be partially raised. At the crossroads, the upper and lower traffic decks are connected by stairs. The superstructure of the DuSable Bridge is a construction made of steel columns. There are a total of five rows of supports between the traffic decks, and in the direction of the road they are each about 8.50 meters apart. The deck slab is around 20 centimeters thick and provided with reinforcing steel . The plate for the sidewalk is ten centimeters thick and reinforced with a mesh fabric.
Both bridge wings are divided into two parts along the bridge axis, so both bridge halves can be raised and lowered independently of each other. This construction method enables easier repairs, since in the worst case only half of the bridge had to be replaced in the event of damage, and it also had the advantage that the bridge does not have to be completely closed to traffic for repair work. The counterweights of the bascule bridge are below the lower deck and sink into twelve-meter-deep pits made of reinforced concrete when the bridge is folded up . Both pits are in turn supported by a total of nine cylindrical foundation pillars, the lower edges of these pillars are between 24 and 33 meters below the surface of the water. The counterweights are made of concrete, each of the four counterweights has a weight of 1447 tons, the individual bridge sheets weigh 3400 tons each. The structure of the DuSable Bridge is made of steel. In total, the bridge has a transport capacity of 30,000 people a day.
The bridge piers and the cladding of the bridge houses of the DuSable Bridge are made of limestone . The north-west and south-west bridge houses are used to control the folding mechanism of the bridge, the other two bridge houses are used for symmetry and therefore only for decorative purposes. The bridge blades are folded up by two motors with an output of 81 kilowatts (108 hp). Until the 1970s, the bridge was manned around the clock to open the bridge, since then the bridge has only been opened two days a week in spring and autumn to allow sailing ships between Lake Michigan and the winter camps inland to let it happen.
Reliefs of the bridge houses
In 1928, the outward-facing walls of the bridge houses on DuSable Bridge were decorated with reliefs that represent milestones in the development of the city of Chicago. The manufacture of the figures on the northern bridge houses was commissioned by William Wrigley Jr. , the decorations were made by the sculptor James Earle Fraser . The sculptures are named The Discoverers , The Pioneers , Defense and Regeneration . The Discoverers depicts the missionaries Joliet, Marquette, Robert Cavelier de La Salle, and Henri de Tonti who evangelized the Native Americans in the Chicago area in the late 17th century, The Pioneers depicts trader John Kinzie, whose daughter is believed to be the first European child Is an immigrant who was born in Chicago.
The figures on the southern bridge houses were financed by the Benjamin F. Ferguson Monument Fund and made by Henry Hering , Defense shows the soldier George Ronan during the Battle of Fort Dearborn in August 1812 and the rebuilding of Chicago is in regeneration after the city fire in the year Illustrated in 1871 .
There are also 28 flagpoles on the bridge, on which the flags of the United States , the state of Illinois and the city of Chicago are hoisted.
McCormick Bridgehouse & Chicago River Museum
The McCormick Bridgehouse & Chicago River Museum is now housed in the southwestern bridge house of the DuSable Bridge. The five-story museum has a floor space of about 150 square meters and was opened on June 10, 2006. The museum is named after Robert R. McCormick , a former editor of the Chicago Tribune . Most of the cost of setting up the museum was covered by the Robert R. McCormick Foundation . The museum is run by Friends of the Chicago River and has exhibits on the history of the Chicago River and the bridge.
Individual evidence
- ^ Vertical Clearances Table - Bridges. U.S. Army Corps of Engineers, p. 3, accessed October 25, 2019.
- ↑ Alejandra Cancino: Michigan Avenue bridge officially renamed DuSable Bridge. In: Chicago Breaking News , October 15, 2010, accessed October 14, 2019.
- ↑ a b c Michigan Avenue Bridge (DuSable Bridge). Chicago Architecture Center, accessed October 14, 2019.
- ↑ a b c The Michigan Avenue Bridge. In: historicbridges.org , accessed October 14, 2019.
- ↑ Patrick McBriarty: How the Michigan Avenue Bridge Chicago Made What it is Today. In: chicagoarchitectur.org , January 15, 2014, accessed October 14, 2019.
- ^ Chicago Settles with Strauss for Infringing Bridge Patent. Engineering News Record, New York City 1920, pp. 1158f.
- ↑ Patrick T. McBriarty: Chicago River Bridges. Chicago 2013, pp. 69-74.
- ^ Robert Wagner: National Register of Historic Places Inventory-Nomination: Michigan-Wacker Historic District. (PDF), United States Department of the Interior National Park Service, March 2, 1978, accessed October 13, 2019.
- ↑ a b About the Bridge. McCormick Tribune Bridgehouse, 2006, accessed October 14, 2019.
- ↑ a b Christopher Muscato: History of the Michigan Avenue Bridge. In: study.com , accessed October 14, 2019.
- ^ Hugh E. Young: The Michigan Boulevard Improvement. Journal of the Western Society of Engineers, 1921, pp. 618-626.
- ^ Hugh E. Young, William A. Mulcahey: Substructure of Michigan Avenue Bridge. Engineering News Record, New York City 1919, p. 210.
- ^ Hugh E. Young: Chicago Bascule Bridge — Design and Operating Features. Engineering News Record, New York City 1920, pp. 508-514.
- ↑ The Discoverers. The Pioneers. Defense. Regeneration. Art Inventoies Catalog, accessed October 14, 2019.










