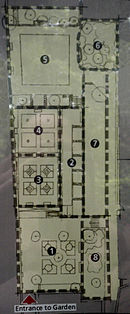Dunbar's Close Garden
Dunbar's Close Garden is a small backyard garden in Edinburgh's old town. The complex, which consists of several partial gardens, has a largely formal design. It was designed in the 19th century by Patrick Geddes , a Scottish botanist . After a period of overgrowth and decay, the Mushroom Trust reconstructedthe complex and made it a gift to the city.
Location and name
The small, publicly accessible garden is located immediately east of Canongate Kirk . It takes its name from the narrow street Dunbar's Close , which branches off from Canongate , part of a street called the Royal Mile (at number 137). The narrow street, " Close " means Scottish as much as "house passage (to the courtyard)", was presumably named after the lawyer David Dunbar , who owned buildings on both sides of the street in the 17th century.
history
Patrick Geddes was considered a pioneer in urban planning . He designed Dunbar's Close Garden to realize his idea of a network of small, public gardens in Edinburgh . Over the years the garden was forgotten and overgrown. In the 1970s, the area was almost completely built over, and the little space that was still undeveloped was completely neglected. The Mushroom Trust acquired the site in 1975 and had the garden restored in 1978 by landscape architect Seamus Filor in the 17th century style. He had already designed a formal garden for the Royal Botanic Gardens in Kew . After the work was completed, the Trust made the area a gift to the city. Care and administration are carried out together today. In 2007 and 2012 some sections of the garden were replanted.
description
The plot has a narrow, rectangular shape. The 3035 square meter (¾ acre ) garden is surrounded on all sides by a wall or bordered by buildings. On its eastern side are two houses from the 18th century, the Cadell House and the Panmure House , home of the ethicist and enlightener Adam Smith from 1772 to 1790.
The narrow garden plot is divided into eight rectangles of different sizes and shapes. Each of these small partial gardens contains an individually designed garden ground floor . The beds are mostly planted with borders made from dwarf beeches and are richly, partly ornamentally designed. Some older individual trees were freely incorporated into the overall formal design.
With its geometric shapes, the small garden takes up the pattern of the house gardens along the Royal Mile in the 17th century, the elongated plots of which required extremely small-scale design. The vegetation largely corresponds to the historical furnishings. For example, there are cut elements made of boxwood , yew and cherry laurel . Crop plants such as apple and cherry trees are also part of the planting, as are some examples of holly . In addition to the geometrically designed compartments, there are also two "wild gardens" (with extensive maintenance) in a landscape style.
Web links
- Description and short history
- Dunbar's Close Garden on the UK Parks and Gardens Data Services website
- Garden information on the Gazetteers for Scotland website
- Small photo gallery
- Short video and information about the garden
Individual evidence
- ↑ a b c d Information according to the information board on site
- ↑ Information about the garden on the website of the City of Edinburgh ( Memento from July 17, 2015 in the Internet Archive )
- ↑ a b Information on the garden on nothingtoseehere.net , accessed on June 19, 2013.
Coordinates: 55 ° 57 ′ 7.6 " N , 3 ° 10 ′ 44.2" W.


