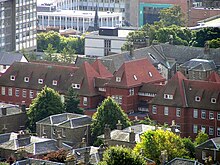Dundee Royal Infirmary

The Dundee Royal Infirmary , formerly Dundee Royal Infirmary and Asylum , is a former hospital in the Scottish city of Dundee in the council area of the same name . In 1975 its main building was included in the Scottish Monument Lists in the highest monument category A.
history
In 1793 the establishment of the hospital was suggested. The hospital opened on King Street as early as 1798 with a capacity of 56 beds . 1819 by Georg III. and again in 1877 and 1898 it received a royal charter as the Dundee Royal Infirmary and Asylum . Two wings were added between 1825 and 1827. After the facility on King Street soon proved too small, construction began in 1853 at the current location. The new building with 220 beds was opened in February 1855. It was the largest public building in Dundee. The cost of construction was £ 14,500. The Dundee Royal Infirmary was gradually expanded through the opening of new departments until 1911. In 1948 it was transferred to the National Health Service as a carrier. In 1998 the Dundee Royal Infirmary was closed.
description
The Dundee Royal Infirmary is in a prominent position on Barrack Road north of Dundee city center. The main building, erected in the 1850s, is designed in a Tudor Gothic style. Its south-facing main facade is 33 axes wide. Octagonal towers stretch along the edges of the elaborately ornamented, five-axis-wide central projections. The risalit closes with an octagonal lantern with a copper dome. At the two-story Ausluchten the windows are sextuplets with stone mullions of the corner projections coupled . James Findlay designed the department on the north side of the site, which opened in 1911.
Individual evidence
- ↑ a b c Listed Building - Entry . In: Historic Scotland .
- ^ Information from the University of Dundee
Web links
- Information from the University of Dundee
- Entry on Dundee Royal Infirmary in Canmore, Historic Environment Scotland database
Coordinates: 56 ° 27'56.9 " N , 2 ° 58'52.2" W.
