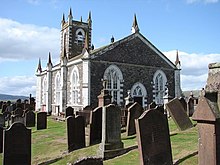Dunscore Parish Church
The Dunscore Parish Church is a church building of the Presbyterian Church of Scotland in the Scottish hamlet of Dunscore in the Council Area Dumfries and Galloway . In 1971 the structure was included in the Scottish monument lists in the highest monument category A.
history
The earliest mention of a church in this area dates back to 1257. The parish church , now known as Dunscore Old Church , stood about six kilometers to the east. In 1649 the parish wrote to the Scottish Parliament with a letter . Since the old parish church had become dilapidated and the safety of the churchgoers was seen as endangered, they asked for a new church to be built. Due to the unfavorable geographical location for supplying the Parish , it was proposed to build the new building at the current location. In the following years a predecessor of today's Dunscore Parish Church was built.
Around 170 years later, the condition of the newer church proved to be in disrepair, so that it was demolished at the beginning of the 1820s and today's Dunscore Parish Church was completed in 1824 after a year of construction. In 1960 the parishes of Dunscore, Glencairn and Moniaive merged . Nevertheless, all three churches are still used.
description
The Dunscore Parish Church is located in the middle of the surrounding cemetery on the southwestern edge of Dunscore. The Dumfries architect James Thomson provided the design for the neo-Gothic building . A three-story bell tower is in front of the elongated building on the west side. At its foot is the main portal with an ogival tracery as a fighter window . The simply suspected pointed arched natural stone surrounds on the first floor are blind. Open pointed arch windows are installed on all sides on the second floor. Belt cornices divide the facade horizontally. The tower closes with four corner turrets tapering into pinnacles , which are connected to each other by a simple parapet.
The masonry of the three-axis long house consists of roughly hewn quarry stone . Buttresses , ending with simple pinnacles, structure the façades, each with tracery made up of two lancet windows . Both the pillars and the natural stone surrounds of the windows are color-coded. The cornice running on the eaves is continued over the pillars. Along the east-facing gable they continue as cornices. Another entrance is let in underneath, which is designed similar to the main portal. The building closes with a slate roof .
Individual evidence
- ↑ a b c d Listed Building - Entry . In: Historic Scotland .
- ↑ Entry on Dunscore Parish Church in Canmore, the database of Historic Environment Scotland (English)
- ↑ a b Information from the parish
Web links
- Network presence of the parish
- Scotland's Churches Trust information
- Entry on Dunscore Parish Church in Canmore, Historic Environment Scotland database
Coordinates: 55 ° 8 ′ 25.3 " N , 3 ° 46 ′ 46.2" W.
