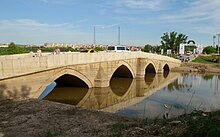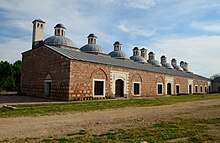Edirne Palace
The Edirne Palace ( Turkish Edirne Sarayı ), also New Imperial Palace ( Ottoman Sarây-ı Cedîd-i Âmire), is an Ottoman sultan's palace in Edirne . The palace was built in the 15th century and continuously expanded and expanded in the following centuries.
history
The palace was built in a forest of 30 to 35 hectares north of the city on the banks of the Tunca River . The first buildings were oriented towards Mecca . The construction of the building complex began in 1450 at the instigation of Murad II and was interrupted after the death of the sultan. Under Mehmed II the palace was largely completed in 1475. In the following years the palace was constantly expanded under Suleyman I. The complex was also expanded in the 17th and 18th centuries, particularly under Mehmed IV .
From 1718 the palace was orphaned because Ahmed III. moved his seat to Constantinople . Only in 1768 did Mustafa III. back to the palace. During the vacancy, the buildings were increasingly dilapidated. The destruction progressed when an earthquake devastated the palace in 1752 and a fire broke out in 1776. In 1825 Mahmud II renovated parts of the residence. But just four years later, the buildings were badly damaged by Russian troops during the Battle of Adrianople and then used as a military camp. Between 1868 and 1873 some of the buildings were rebuilt by the provincial governors. Eventually the palace was largely destroyed when an ammunition depot near the palace was blown up on the orders of the Governor of Edirne for fear of the approaching Russian troops during the Russo-Ottoman War (1877/78) . Stones and architectural elements were subsequently looted and used elsewhere.
Archaeologist Mustafa Özer from Bahçeşehir Üniversitesi , who is in charge of the excavations and restoration work, said that some photographs of the palace before the destruction had been obtained. It is believed that the Russian photographer Dmitri Iwanowitsch Yermakow (1846-1916), who, according to historical reports , had participated in the Russo-Turkish War as an army topographer , visited Edirne in the 1870s for intelligence reasons and photographed the city street by street. Özer emphasizes the importance of the palace photos for the reconstruction and restoration work and believes that more photos exist.
Palace building
The palace complex consists of 72 buildings with 117 rooms, 14 villas, 18 bathhouses, 8 mescits and mosques , 17 gates and 13 cellars. Around 34,000 people lived here during the palace's heyday. More than 6,000 servants worked in the residence. Architecturally, the buildings were shaped by Seljuk and Timurid architecture.
One entered the palace over the narrow Fatih Bridge and the main gate Bab'üs Sa'ade (German Gate of Happiness, also Ak Ağalar Kapısı, German Gate of the white harem servants ) and came into a first court district. Another gate led to the second courtyard and the third courtyard, access to which was strictly regulated. While the first courtyard belonged to the outer zone of the palace, the second and third courtyards were protected areas.
Bayezid II widened the Tunca river bed and built dikes. The Edirne Palace was then expanded in a second major construction phase under Suleyman I and his court architect Sinan and a large palace garden was laid out. During this time, the palace was remodeled, the landscape topography was redesigned, and water supply problems were resolved. Sinan provided running water to the palace through a canal that ran from the nearby village of Taşlımüsellim to the city of Edirne. To protect the palace from flooding by the canal, it was built around the palace in the form of an arc and then merged with the Tunca near the Saraçhane Bridge . The river and canal surrounded the palace area and made a protective wall superfluous.
Murad IV built the Imadiye pavilion and the procession pavilion; the iftar house, the hunting lodge and the gardener's house came from Mehmed IV.
Cihannüma Kasrı and Bab'üs Sa'ade
The main building of the palace was the Cihannüma Kasrı (German Panorama Pavilion ) or Taht-ı Hümayun (German Imperial Throne ) built in 1450/51 . The sultan's room, the flag room, a library, a prayer room and other rooms were located here. In the south of the pavilion were for Mehmed IV., Mustafa II. And Ahmed III. three pavilions added. This was followed by the rooms for the Valide Sultan (sultan's mother), for the sultan's four wives, the Crown Prince ( Şehzade ), the concubine (Cariye), for officers and bodyguards, as well as a hospital and a reception hall. To the west of the pavilion and in front of the reception hall was the Bab'üs Sa'ade or Ak Ağalar Kapısı ( Gate of the White Aghas ).
The main building was at the end of the second palace district. In the middle of the 19th century, the Abdülaziz building received a mighty external staircase with a marble terrace.
In 2001 the archaeological work began on the Bab'üs Sa'ade palace gate and the reception hall, which continued until 2004. It is planned to restore the entire palace building and use it as a congress center.
Due to its size, the Cihannüma Kasrı is the most important part of the building complex. In the center of the roof of the seven-storey building sat a mighty square tower with an octagonal tower room. The first archaeological investigations took place here as early as 1956.
Saʿdabad
Nothing is left of the abode of happiness . Shortly after the court's return from Constantinople in 1661, the sultan's mother had a new building built for her son Mehmed IV in the northeast corner near the Tunca. The house had an audience room and reception rooms, as well as a treasury and a bathhouse. The interior was beautifully decorated with stucco and faience painted with floral patterns. The wooden building had two rows of stained glass windows and was shaped like a tent.
Later, Mehmed IV built another near the building with a cruciform floor plan with several living rooms and a swimming pool of 133 square meters. A large fountain stood in the main room of the light-flooded building. This building was called Saʿdabad
Kum Kasrı Hamamı
In 2000, the first extensive archaeological work was carried out on the bathhouse and a water supply system was discovered. The building with three domes and a built Iwan of Mehmed the Conqueror as a simple bathhouse with a "sıcaklık" ( caldarium ), "ılıklık" ( tepidarium ) and "Sogukluk" ( frigidarium ). The bathhouse was connected to the palace by a footpath.
Imperial Cuisine (Matbah-ı Amire)
To the south of the largest courtyard was the "Matbah-ı Amire" (palace kitchen). The elongated building was erected with eight domes over a rectangular floor plan. The north facade of the building was largely destroyed. The building has been restored in recent years.
Kasr-ı Adalet

The Justice Pavilion was built in 1561 by Suleyman I and is the only completely preserved building in the complex. The tower was built over a square floor plan and has a cantilevered upper floor with a pointed metal helmet. It is located on the Fatih Bridge, which was built by Mehmed the Conqueror in 1452. There are two stone pillars in front of the building. The right one, called the "Respect Stone " ( Seng-i Hürmet ), was used to deliver petitions to the Sultan, the left one was called the "Warning Stone" ( Seng-i İbret ) to publicly display the severed heads of criminals.
Su Maksemi
Little is left of the former water depot. The three-storey building with a basement was built on a rectangular floor plan in a north-south direction. The first floor was built above the two-story basement and is divided into two parts. The inner walls of two rooms were probably spanned by barrel vaults. Based on the architecture and building materials, archaeologists suspect that the building was built in the 15th century.
Namazgah
To the northeast of Kum Kasrı Hamamı is a place of prayer that was built in the second half of the 16th century. There is a fountain behind the mihrab .
Kanuni Bridge
The bridge is named after an epithet of Suleyman I, who was also called the legislator ( Turkish Kanuni Sultan Suleyman ). The bridge over the Tunca River connects the palace gardens with the city. The bridge was built in 1553/54 with a length of 60 meters and four arches.
Av Köşkü
The hunting lodge was built in 1671 by Mehmed IV, who was also called Mehmed the hunter. The building was restored in 2002.
Surroundings
Immediately to the east of the palace complex is the "Cemetery of the Balkan Wars".
literature
- Mustafa Özer: The Ottoman Imperial Palace in Edirne (Saray-ı Cedîd-i Âmire): A Brief Introduction . Bahçeşehir Üniversitesi Yayınları, Istanbul 2014
- Susan Scollay: Ilm and the 'architecture of happiness': The Ottoman imperial palace at Edirne / Adrianople, 1451–1877 . In: Samer Akkach (Ed.): Ilm: Science, Religion and Art in Islam . University of Adelaide Press, Adelaide 2019, pp. 141–156
Web links
Individual evidence
- ↑ a b c d e f g h i j k l m Edirne Sarayı , Edirne İl Kültür ve Turizm Müdürlüğü, accessed on May 2, 2019
- ↑ a b c d Edirne Palace restorations reveal Ottoman era culture , Hürriyet Daily News , July 26, 2013
- ↑ a b c d e f g Saray-ı Cedid-i Amire - the Ottoman palace in Edirne , Turkish Archaeological News, December 11, 2013
- ↑ Bülent Günal: Fatih'in kayıp sarayı , | Habertürk , March 10, 2013
- ↑ a b Susan Scollay: Ilm and the 'architecture of happiness': The Ottoman imperial palace at Edirne / Adrianople, 1451-1877 . In: Samer Akkach (Ed.): Ilm: Science, Religion and Art in Islam . University of Adelaide Press, Adelaide 2019, p. 142
- ↑ Mustafa Özer, Mesut Dündar, Yavuz Güner, Hasan Uçar: Edirne yeni saray kazısı (Saray-ı Cedid-i Amire). 2011 yili çalişmalari . Sanat Tarihi Dergisi Volume XXIV, No. 1 (April 2015), pp. 73-106 ( digitized version )
- ^ Susan Scollay: Ilm and the 'architecture of happiness': The Ottoman imperial palace at Edirne / Adrianople, 1451–1877 . In: Samer Akkach (Ed.): Ilm: Science, Religion and Art in Islam . University of Adelaide Press, Adelaide 2019, pp. 145 ff.
- ^ Susan Scollay: Ilm and the 'architecture of happiness': The Ottoman imperial palace at Edirne / Adrianople, 1451–1877 . In: Samer Akkach (Ed.): Ilm: Science, Religion and Art in Islam . University of Adelaide Press, Adelaide 2019, pp. 148-151
Coordinates: 41 ° 41 ′ 28.3 " N , 26 ° 33 ′ 20.2" E





