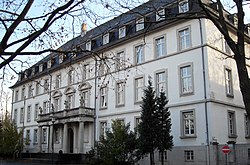Former Grand Ducal Chamber of Agriculture
| Former Grand Ducal Chamber of Agriculture | |
|---|---|
 Former Grand Ducal Chamber of Agriculture (2008) |
|
| Data | |
| place | Darmstadt |
| architect | Wilhelm Thaler |
| Architectural style | Historicism / Neo-Baroque |
| Construction year | 1914 |
| Coordinates | 49 ° 52 '14.6 " N , 8 ° 38' 20.3" E |
The former Grand Ducal Chamber of Agriculture is a building in Darmstadt .
Architecture and history
The building of the former Grand Ducal Chamber of Agriculture was built in 1914 according to plans by the architect Wilhelm Thaler .
Stylistically belonging massively acting building with its developed slated mansard roof still in the phase of late historicism the period before the First World War . The contrast between the plastered facade and the natural stone that divides the four-story building is striking . The remarkable details of the neo-baroque building include the four putti created by Heinrich Jobst on the balcony railing above the main entrance.
In 1945 the building was temporarily the seat of the "German Government of the State of Hesse". After 1945 the building housed several departments of the Darmstadt Regional Council . The building is currently empty.
In December 2014, the Wella heirs Gisa and Hans-Joachim Sander bought the building. Originally the house was to serve as an art museum . In July 2017, the couple announced their plans to convert the house into a hotel.
Monument protection
For architectural and historical reasons, the building is a cultural monument .
literature
- Günter Fries et al .: City of Darmstadt. (= Monument topography Federal Republic of Germany , cultural monuments in Hesse .) Vieweg, Braunschweig 1994, ISBN 3-528-06249-5 , p. 555.