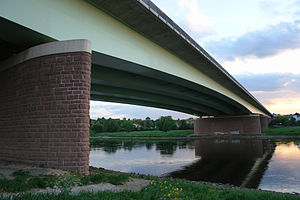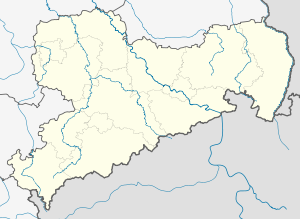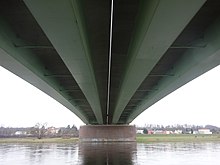Elbe Bridge Dresden (A 4)
Coordinates: 51 ° 4 ′ 24 ″ N , 13 ° 40 ′ 22 ″ E
|
|
||
|---|---|---|
| Convicted | Federal motorway 4 . | |
| Subjugated | Elbe , km 63.11 | |
| place | Dresden | |
| construction | Composite steel bridge | |
| overall length | 496 m | |
| width | 2 × 21.5 m | |
| Longest span | 130 m | |
| Construction height | 3.42 m to 5.92 m | |
| height | 19 m | |
| Clear height | 10.18 m above HSW | |
| start of building | 1934/1995 | |
| completion | 1935/1998 | |
| location | ||
|
|
||
The Elbe bridge in Dresden is part of the federal motorway 4 and spans the Elbe and the foreland in the Dresden district of Kaditz with the B 6 to Meißen (Meißener Landstrasse) and the Berlin – Dresden railway line . The 496 meter long girder bridge was first built between 1934 and 1935 as a section of the Dresden – Chemnitz motorway . As part of the six-lane expansion of Autobahn 4 ( German Unity Transport Project No. 15 ), the old bridge was replaced by a new one between 1995 and 1998.
location
The bridge is located in the west of Dresden between the districts of Kaditz in the north and Cotta in the south and spans the Elbe Valley at a valley floor level of around 105 meters above sea level. In the south, the climb begins to about 270 meters at the Dresden-West motorway triangle, 2.7 kilometers away.
To the north of the bridge, the Autobahn 4 crosses the Elbe valley for a few kilometers , including the right-Elbe flood channel . The bridge and its bridgeheads are flood-proof at all discretion, although the surrounding connection points fail in the event of strong floods.
Old bridge construction
The first construction was erected between September 1934 and July 1935. The building, which cost around 3.5 million Reichsmarks, was opened to traffic on September 27, 1936. The design came from the bridge office of the Supreme Road Construction Management in Dresden. At the working design of the architect had Paul Bonatz with. A spacious staircase with a terrace and a Hermes figure was created on the left bank of the Elbe.
The structure had two parallel steel superstructures with an overhead carriageway, which in turn consisted of two bridges. These were the 378 m long river bridge, a truss bridge with a strut framework with posts, with five openings and spans of 51 m in the edge fields, 73 m in the outer inner fields and 130 m in the middle field over the Elbe. This was followed on the western side, separated by a 10.4 m long, stone-clad group pillar, over the railway line an approximately 98 m long steel girder bridge. This system change was necessary in order to achieve the required clearance height in the area of the railway line. The superstructures were each 14.37 m wide and had a constant height of 7.02 m for the river bridge and 2.32 m for the connecting structure. In May 1945, shortly before the end of the Second World War in Germany, the field on the right bank of the Elbe was blown up. A wooden construction then bridged the destroyed bridge field until it was repaired at the end of the 1940s.
New building
The new building replaced both previous bridges with a 496 m long bridge, a steel composite structure with two separate superstructures for three lanes each, as well as a sidewalk and a cycle path with a total width of 43 m. The flyover was built between 1995 and 1998. The cost was around 31 million euros.
Foundation and substructures
The four pillar slabs of the old truss bridge were lengthened with a width of 4.0 m by around 23 m to a new total length of 43.5 m. The extensions were founded on large bored piles with a diameter of 1.2 m. On the left side of the Elbe, the two outer pillars next to the railway line were rebuilt with a flat foundation . The eastern one was designed as a 9.4 m high disc, the western one consists of four massive round columns with a diameter of 2.5 m. The flat-based abutments were rebuilt. Four pillars of the previous structure could be integrated into the new building.
Superstructures
The main girders of the superstructures of the steel composite bridge each consist of two 3.75 m wide steel boxes and a 21.5 m wide reinforced concrete deck slab that is haunched in the transverse direction and a maximum of 35 cm thick, connected with headed bolt dowels . Above the two river pillars, the steel boxes, haunched in the longitudinal direction, have a maximum cross-sectional height of 6.0 m; in the middle of the river, this is 3.5 m. In the peripheral areas, the construction height is constant at 3.25 m. The span of the seven-span superstructures from east to west is 55 m + 73 m + 130 m + 73 m + 68 m + 56.6 m + 40.4 m.
Construction work
During the construction period, four lanes always had to be usable. This led to the following construction process. First, the southern superstructure next to the old bridge was built on temporary substructures and then traffic to the east was directed over it. Then the old northern superstructure and the associated pillars, if necessary, and the abutments were demolished. In the third step, the northern bridge with substructures and superstructure was built. After the traffic was moved west to the new northern superstructure, the old southern superstructure was finally demolished and, after completion of the missing half of the southern substructure, the new southern superstructure could be moved into its final position by transverse displacement by 10.5 m. Finally, the temporary substructures were demolished.
The superstructure was largely assembled using a cantilever structure , with the individual segments being lifted in with two truck- mounted cranes . A floating crane was used for this over the Elbe . The reinforced concrete carriageway slab was produced in sections with a formwork carriage , with the carriageway slab being produced first in the middle of the field and then the gaps above the support areas.
Special
During the Elbe floods in August 2002 , the structure was one of the few Elbe bridges in Dresden that could always be passed.
The large fuselage parts of the Airbus A380 , the structure of which was to be subjected to a fatigue test at Dresden Airport , were transported by ship from Hamburg to the Elbe bridge on the BAB 4 and then moved the last few kilometers from the Elbe to the airport via the autobahn by heavy goods vehicles. A crawler crane on the bank lifted the parts from the ship directly onto a transporter on the bridge.
literature
- DEGES: Bridge structures in the new federal states . Ernst & Sohn, Berlin 2004, ISBN 3-433-01700-X .
- Karl-Heinz Reintjes, Heinz Schmackpfeffer, Erwin Volke, Gerhard Wange: The new motorway bridge over the Elbe near Dresden. Planning, design and awarding . In: Stahlbau 67 , Issue 7, 1998 year, pp. 592–603.
Web links
Individual evidence
- ^ Dresden Waterways and Shipping Office
- ↑ a b c Roland May: Pontifex maximus. The architect Paul Bonatz and the bridges. Monsenstein and Vannerdat, Münster iW 2011, ISBN 978-3-86991-176-2 , p. 611
- ↑ Roland May: Pontifex maximus. The architect Paul Bonatz and the bridges. P. 277
| upstream | Bridges over the Elbe | downstream |
| Wing way bridge | Elbe Bridge Dresden (A 4) |
Elbe bridges Niederwartha |



