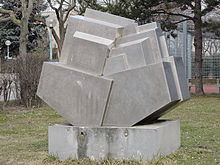Ernst-Theumer-Hof
The Ernst-Theumer-Hof is a municipal suburban settlement in the Großjedlersdorf I district in the 21st Viennese district of Floridsdorf . The courtyard is named after the former district head of the 21st district, Ernst Theumer , and forms a small satellite town with 633 apartments . It was built 1983–1985, architects were Engelbert Eder, Alfred Viktor Pal, Rudolf Felix Weber and Rainer Wieden. It was built on a still undeveloped area east of Brünner Straße and borders Gerasdorfer Straße in the south. For Friedrich Achleitner (see under literature) the estate “wrongly belongs to the least known residential complexes of the city expansion phase of the 1980s”.
architecture
The row house settlement is set back from the street by a green area. The conception is based on the Angerdörfern Stammersdorf and Großjedlersdorf. The houses are located on an avenue that is supposed to resemble the green of an old village in eastern Lower Austria. The architecture of the apartment blocks, which are connected in groups and open up to small squares, should also be based on the structure of grown villages. There are a total of eight such “quarters” on both sides of the Angers. In general, the apartment blocks are only two or three stories high, only four-story at prominent points. Taken individually, they have few architectural features, but the shape and floor plan of the individual block types are varied. The blocks in the central square, which relate to one another through their corner solutions, are more richly designed; here typical post-modern form elements such as pointed bay windows are also used. Furthermore, a conception of the settler movement of the 1920s is cited: Each house is assigned a private garden. This means that around 40% of all apartments have access to a garden, the higher-story apartments have terraces. Achleitner states that the treatment of the building with passages, small open spaces, etc. creates a pleasant atmosphere. In the course of the construction of the facility, a kindergarten and a primary school were built, and the units in the central area were equipped with business premises.
Art object
In the green area behind the objects, which form a kind of entrance area to Geradorfer Straße, is the metal sculpture Concentration II by Josef Schagerl (1985)
Others
Writer and disability activist Erwin Riess is a resident of the facility . When he moved in, it was one of the few examples of buildings adapted for disabled people.
literature
- Friedrich Achleitner: Austrian Architecture in the 20th Century , Volume III / 3: Vienna 19th - 23rd district. Residenz Verlag, Salzburg 2010, p. 207
- Dietmar Steiner : Architecture in Vienna . G. Prachner, 1990. p. 94
Web links
- Ernst-Theumer-Hof in the history wiki of the city of Vienna
- Ernst-Theumer-Hof on the Wiener Wohnen website of the City of Vienna
- Ernst-Theumer-Hof. In: arch INFORM .
Individual evidence
- ^ Floridsdorf: Between the Danube and Angerdorf . The press , August 10, 2018
Coordinates: 48 ° 17 '4.8 " N , 16 ° 25' 2.8" E

