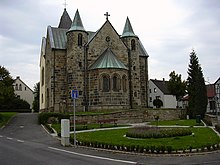Evangelical Church Opherdicke
The Protestant church is a listed church building at Unnaer Straße 70 in Opherdicke , a district of Holzwickede in the Unna district ( North Rhine-Westphalia ).
History and architecture
The Evangelical Church in Opherdicke was built from 1120 to 1150 in the Romanesque style from Anröchter green sandstone and dedicated to St. Stephen consecrated . The Romanesque transept basilica with a side aisle in the north and a possibly older west tower was extended by the building inspector H. Hartmann from 1868 to 1870 by a further transept yoke with a fore yoke, a polygonal apse and short, round choir flank towers. From 1982 to 1984 the building was extensively renovated. The Romanesque components are made of small rubble stones, the nave and transept are plastered. The sound arcades of the tower are divided in two by central columns with cube capitals . Below that there are two further walled-in arched openings on each side. The tympanum relief of the south portal , with a depiction of the Adoration of the Magi, is badly weathered. The columns and capitals were renewed in the 19th century. The west portal is kept simple. The neo-Romanesque eastern part is square, the old and new transept fronts were aligned with one another from 1868 to 1870 by means of staggered three-window groups.
The west yokes in the interior are arched ridge over stepped pillars in a bound system . The central nave vault was renewed in 1842. The central pillar is accompanied by three-quarter columns, the side aisle arcades rest on coupled columns. The capitals are decorated with vegetal ornaments and mask heads. In the eastern hall from 1870 the vault rests on square pillars with pillars. Remains of the former apse arch have been preserved. In the 13th century, a vault was built into the tower room on pointed arches .
Furnishing
- The sacrament niche with a narrow canopy and sculpture pedestals is from the end of the 15th century.
- The wooden figure of St. James major was carved in the second half of the 15th century.
- The pulpit with twisted pillars and evangelist figures made of wood is a work from the end of the 17th century.
- On the outside of the choir there are three tombstones from the early 19th century.
- The three chilled cast iron bells sound in e ', f sharp' and g sharp '. They were cast by Schilling & Lattermann in 1925 and ring on cranked steel yokes, which significantly reduces the sound.
literature
- Georg Dehio , under the scientific direction of Ursula Quednau: Handbuch der deutschen Kunstdenkmäler. North Rhine-Westphalia II Westphalia . Deutscher Kunstverlag , Berlin / Munich 2011, ISBN 978-3-422-03114-2
Web links
- History and photos (accessed April 22, 2012)
Coordinates: 51 ° 29 ′ 14.4 " N , 7 ° 38 ′ 31.6" E




