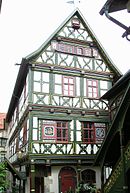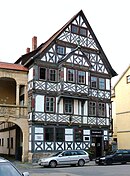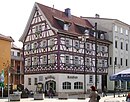Half-timbered houses in Meiningen
In half-timbered houses in Meiningen , a number of historical half-timbered houses are presented, which the southern Thuringian district town Meiningen houses in its historic old town .
Meiningen, first mentioned in a document in 982, was a town in the Würzburg monastery until the middle of the 16th century and received a number of town charter from the sovereign, the bishops of Würzburg . With the granting of city rights to the Free Imperial City of Schweinfurt in 1344 by Emperor Ludwig IV , Meiningen gained largely autonomy, whereby the Meiningen bourgeoisie quickly gained in importance and economic power and the city experienced great economic heydays.
As an expression of the strengthened and rich bourgeoisie, numerous richly decorated town houses in Franconian half-timbered construction were built in Meiningen between the 14th and 17th centuries . Despite urban development changes, renovations and wars, many half-timbered houses survived until the end of the 19th century. In the 18th century, by order of the ducal house of Saxony-Meiningen , the facades of the half-timbered houses were given an external plaster with only a few exceptions in order to enhance the appearance of Meiningen as the capital.
The great city fire on September 5, 1874, which destroyed a third of the old town, destroyed a large part of the half-timbered buildings. A number of stately half-timbered houses were spared, however. On the initiative of chief building officer Eduard Fritze , the half-timbering of some buildings was exposed again around 1900 , but most of the preserved half-timbered houses are still plastered to this day. New half-timbered houses were created by historicism in the 19th and early 20th centuries.
Half-timbered houses (selection)
| Name / location | description | image |
|---|---|---|
|
Büchnersches Hinterhaus Georgstrasse 20 |
built in 1596 by master baker Hans Müller, remodeled in 1678, restored in 1904 (chief building officer Eduard Fritze ), 1974 and 2001, oldest dated half-timbered building in the city, best-known and most photographed half-timbered house in Meiningen. |

|
|
Henneberger House Georgstrasse 2 |
built in 1894/95 by the architect Eduard Fritze, today a guesthouse and restaurant. → Article. |

|
|
Old post office at Ernestinerstraße 14 |
built around 1600, four-storey half-timbered house, at the beginning of the 20th century a post office for the city, today the hostel of the "Kunsthaus Meiningen". |

|
|
Schlundhaus Schlundgasse 4 |
built in 1906, "Schlundhaus" is the Franconian name for Ratskeller , since 1874 at this location in the direct vicinity of the town hall, previously in the town hall, first mentioned in 1487, restored in 1982 and in the mid-1990s, richly decorated bay window is a replica of the bay window from the "Merkel House" (see below), today a hotel and restaurant, is considered the birthplace of Thuringian dumplings. |

|
|
Merkel's house on Untere Marktstrasse, today Georgstrasse |
Richly decorated town house with bay window over three floors, built in 1597 by Barchentweber Christoph Nöth, also called "Zum Gulden Einhorn", destroyed in the great fire of 1874. |

|
|
Hartung's House Wintergasse 8 |
Townhouse built in 1603, with cantilevered floors, until 2007 domicile of the “ada” gallery, today the city planning office. |

|
|
Half-timbered house Markt / Anton-Ulrich-Straße 1 |
Town house from the 17th century with predominant St. Andrew's crosses , cellar with late medieval cross vaults , formerly a bakery, today a guesthouse and restaurant. |

|
|
Community center Ernestinerstraße 49 |
Stately town house from the 16th century, probably the oldest half-timbered house in the city, around 1850 district court, restored from 1987 to 1989. |

|
|
Rheingold Wettiner Strasse 2a |
Town house, built around 1900, dance hall until around 1960, today residential and commercial building. |

|
|
Rautenkranz Ernestinerstraße 40 |
Town house from the middle of the 16th century, once a pub with a dance hall, half-timbered freed from exterior plaster around 1900, predominantly St. Andrew's crosses, restored in 1998, today cabaret with modern hall extension and underground car park. |

|
|
Community center Ernestinerstraße 38 |
Half-timbered house from the 17th century, restored between 1983 and 1987, expanded on the courtyard side in the 1990s, seat of the city and district library " Anna Seghers " Meiningen. |

|
|
Half-timbered house Ernestinerstraße 13 |
Half-timbered house from the 17th century, around 1997 half-timbered exposed from plaster and restored, residential and commercial building. |

|
|
Raßmannsches Haus Nonnenplan 4 |
Built in 1602, restored in 1997 and exposed the facade that had been plastered up until then. |

|
|
Obermühle Anton-Ulrich-Strasse 45 |
Former mill , fed by the inner mill ditch at the Obertor, in operation from the beginning of the 14th century until 1925, existing building built in 1861, restored in the 1990s, today a residential and commercial building. |

|
See also
literature
- Meiningen Board of Trustees: Stadtlexikon Meiningen , Bielsteinverlag Meiningen 2008. ISBN 978-3-9809504-4-2
- Reissland / Schneider: Meiningen – Monuments of the inner city , Kulturbund der DDR 1982.
- Reissland / Heinritz: Meininger views , Staatliche Museen Meiningen 1982.