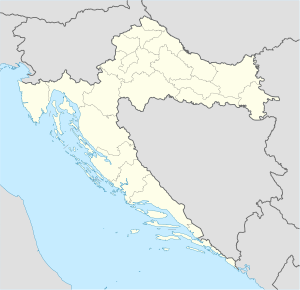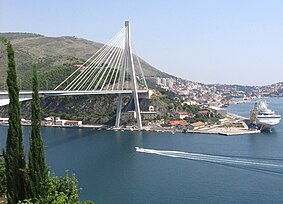Franjo Tuđman Bridge (Dubrovnik)
Coordinates: 42 ° 40 ′ 5 ″ N , 18 ° 4 ′ 45 ″ E
| Franjo Tuđman Bridge | ||
|---|---|---|
| Official name | Most dr. Franja Tuđmana | |
| Convicted | National road D8 | |
| Crossing of |
Ombla (Dubrovnik River) |
|
| place | Dubrovnik | |
| construction | Cable-stayed bridge | |
| overall length | 518 m | |
| width | 14 m | |
| Longest span | 304.4 m | |
| height | 52 m | |
| building-costs | 50 million DM | |
| start of building | 1998 | |
| completion | 2001 | |
| opening | May 11, 2002 | |
| location | ||
|
|
||
The Franjo Tuđman Bridge ( Croatian Most dr. Franja Tuđmana ), also called Dubrovnik Bridge ( Most Dubrovnik ), is a two-lane road bridge on the Croatian national road D8 . It is named after Franjo Tuđman , the first President of Croatia after the country gained independence in 1991.
The structure spans a bay of the Adriatic Sea with the mouth of the Ombla near Dubrovnik in the Gruž district to the northwest of the center with a total length, including the abutment, of 518 m . This shortens the distance between Dubrovnik and Split by 12 km. The bridge was built between 1998 and 2002.
The structure consists of a prestressed concrete superstructure , the pillar of which is on the northern bank, and a single-hip cable - stayed bridge , the pylon of which is placed on the southern bank. With a clearance height of 50 m, the main opening has a span of 304.4 m, the total span is 472.1 m. The transition between the two bridge parts is made with a bracket construction .
The building was planned by Herbert Schambeck and Karl Sporschill , who were able to fall back on older Croatian designs.
Prestressed concrete bridge
The prestressed concrete bridge is divided by a 40 m high pillar, which is founded on 40 piles with a 1.2 m diameter, into an edge field with 87.35 m span and a cantilever arm with 60.05 m span. There is a support for the cable-stayed bridge at the tip of the cantilever arm.
The cross-section of the superstructure is a single-cell prestressed concrete box girder with a variable construction height. This is 8.22 m above the pillar and 3.0 m at the transition to the cable-stayed bridge. The vertical webs are 80 cm thick on the pillar, the floor slab there is 1.05 m thick and 8.0 m wide.
The construction was carried out from the pier over a length of 60 m in both directions, using cantilever construction with regular cycle lengths of 5.0 m. The remaining 27 m of the superstructure were measured with a front of the abutment falsework concreted.
Cable-stayed bridge
The single-hip cable-stayed bridge consists of the 244 m long main span, which is supported on the superstructure cantilever arm of the prestressed concrete bridge, and the 80.7 m spanning side span.
The main field is carried by ten pairs of ropes arranged in tufts, three pairs of ropes carry the side field. Six pairs of ropes arranged in the shape of a harp stretch directly from the pylon to the southern, 18.8 m long abutment and are anchored there. In the transverse direction, the bridge superstructure has a two-web T-beam cross- section . The outer, 2.0 m high main girders, in which the ropes are anchored, are arranged at a distance of 13.0 m and are welded together every 5.0 m by cross girders. The cross beams are connected to the 25 cm thick reinforced concrete deck using headed bolt dowels . The 141.5 m high pylon of the cable-stayed bridge is λ-shaped. The stems have a rectangular hollow cross-section made of reinforced concrete.
Due to its location, the bridge structure was examined intensively during the planning phase with regard to the stresses from earthquakes and wind and dimensioned accordingly. Despite this, the ropes, which were up to 220 m long, had vibrations with deflections of up to 2 m during the winter storms. The vibrations were observed at wind speeds of 110 km / h, when snow clung to the ropes, which changed the cross-section and thus increased the upward and downward forces caused by the wind. For this reason, controlled vibration dampers were installed on the ropes .
Bridge in the picture
Individual evidence
- ↑ No more car noise in Dubrovnik's ACI Marina , article on www.yacht.de
- ↑ a b APPROACH BOX GIRDER OF THE BRIDGE OVER THE RIJEKA DUBROVAČKA Croatian specialist article
- ^ Herbert Schambeck: Cable-stayed bridge Dubrovnik, Croatia . In: Gerhard Mehlhorn (Ed.): Handbook bridges . 2nd edition, Springer-Verlag, Berlin Heidelberg 2010, ISBN 978-3-642-04422-9 , p. 238
- ^ Communication from EMPA Zurich of July 26, 2006
Web links
- Project description
- Reference and project page of the construction company Konstruktor inženjering dd ( Memento from September 20, 2015 in the Internet Archive )







