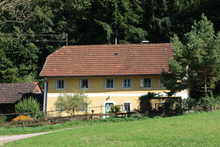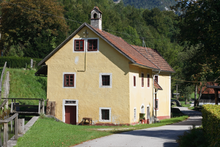Schmiedleithen open-air museum
The Schmiedleithen open-air museum is a completely preserved scythe smith ensemble in the Upper Austrian municipality of Grünburg .
Location and environment
The ensemble is located in the valley of the Rinnerbergerbach , which flows into the Steyr after about two kilometers at Leonstein Castle . It largely forms the whole of Schmiedleithen .
The brook forms the border between the localities and cadastral communities Leonstein and Obergrünburg . Almost all of the objects are to the north of the Obergrünburg area, only the Scheiterhütte was built on the Leonstein area for fire protection reasons .
History and layout
Already in the 13th century there was a mill at the present location and a land register from 1512 mentions a mill and a knife workshop . The ensemble that exists today with the old and new mansion , workers' accommodation, workshops, storage, stables and gardening goes back to 1603. The old mansion in the center, already mentioned in a document at that time, was the former smithy on the Leithen, from which the ensemble takes its name. The new mansion in the classical style with manorial garden and glass house dates from 1886. From 1871 until the closure in 1967 the Zeitlinger family ran the plant. Up to 100 people were employed with blacksmiths, service personnel and craftsmen, some of whom also lived here. On the occasion of the decentralized national exhibition in 1998 "Land der Hämmer Heimat Eisenwurzen " the ensemble was renovated from 1994 onwards. Some of the houses are still inhabited today and can only be viewed from the outside. In the junk building, where the scythes used to be made ready for dispatch, there is an exhibition about the black counts , as the hammermen were also called.
With the Hoisleiten on the plateau above, a farm also belongs to the facility. Further west, upstream, there is a weir system in the Schmiedleithenbach, from which the water was led to the workshop via a float . There it drove hammers, grindstones and bellows via water wheels . The entire facility is a listed building .
List of objects
The museum complex includes the following structures:
- The gardener, cooks and other service staff lived in the gardener 's house at the entrance to the ensemble.
- The cowshed diagonally opposite dates from 1897. It was designed for 25 animals and the most modern system in the area, so records were kept of the family tree, the milk yield and the diseases of the cows. The Melcher (milker) lived upstairs .
- The Helmhäusl is named after the hat maker Helm , who lived and worked here at the beginning of the 19th century. An agricultural manager, also called Helm, lived here later.
- The Herrschaftsgarten is a star garden with a fountain and a heatable glass house.
- The New Manor House was built in 1885/86 under Ludwig Zeitlinger.
- The ice cellar and cider press next to the New Manor house date from 1892.
- Later on, the Mühlhäusl housed a carpentry and a glazing workshop, as well as a meat room and a chicken coop.
- Firewood was stored in the Scheiterhütte on the other side of the Schmiedleithenbach ( Scheiter ).
- The horse, ox and pig sty is located next to the old manor house.
- The old manor house was first mentioned in a document in 1603 and was the origin and namesake of the entire ensemble as a forge on the Leithen . The last Black Count Rudolf Zeitlinger lived here. His wife Marie had the house and garden artistically redesigned around 1920.
- In the hammer next to the old manor house were the scythe hammers and food .
- The blacksmith's house opposite the hammer served as accommodation for the scythe forge.
- In the junk building next to the hammer, the scythes were made ready for dispatch, which also included painting the so-called blue scythes .
- The garage and car shed are next to the smith's house
- The coal bar was used to store half the annual need for charcoal . This was 7,000 hectoliters.
- A service water canal (Fluder) branched off from the weir system on Schmiedleithenbach to the west to the workshops. This powered water wheels.
- The Reiberhütte is a former flour mill.
- The finished scythes were stored in the magazine .
- The Holzleithen (Hoisleiten) farm is located on a hill.
See also
Web links
References and footnotes
- ^ Josef Zeitlinger: The Schmiedleitnerbach in Leonstein. Monograph of a small mountain stream and its surroundings. In: Yearbook of the Upper Austrian Museum Association. Linz 1964, p. 374, online (PDF; 7.5 MB) in the forum OoeGeschichte.at.
- ↑ a b c A walk through the Schmiedleithen ( Memento from September 1, 2014 in the Internet Archive ) (PDF; 116 kB accessed on February 2, 2016) - Unless otherwise stated, the information on the objects comes from the museum's website .
- ↑ austria.info ( Memento from September 18, 2011 in the Internet Archive ) (accessed on September 4, 2011)
- ↑ Häusl = little house
- ↑ Scheiter is a plural form of (wood) log. See also: Austrian dictionary. 39th edition, Vienna, ISBN 3-209-03116-9 , p. 507 (entry Scheit ).
Coordinates: 47 ° 54 ′ 46.7 " N , 14 ° 13 ′ 30.3" E

















