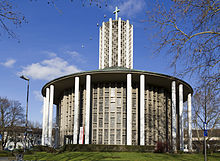Friedenskirche (Ludwigshafen am Rhein)
The Friedenskirche is a Protestant church building in Ludwigshafen am Rhein .
history
The Friedenskirche was built in 1931/32 as the second Protestant church in Ludwigshafen-Friesenheim by Joseph Hoffmann & Söhne AG according to plans by the architects Karl Latteyer and Hans Schneider, who emerged victorious from an architectural competition, in the special shape of a round church. It was designed with 1200 seats and 300 standing places and a free space in the choir for 200 confirmands and 200 participants in musical performances in the area of the organ.
During the Second World War , the church was badly damaged by several bombing raids in 1943/1944. After the war, it was planned to demolish the remains, but great resistance from the community led to the building being rebuilt with some changes in 1954/1955 under the direction of the architect Ernst Zinsser (Hanover).
In 1992 the Friedenskirche was placed under monument protection. The architectural guide Rhineland-Palatinate honors it as an important architectural monument of the 1950s.
description
Original church
With its round church design and the tower in the middle, the Friedenskirche was considered a particularly striking example of Protestant church building between the two world wars. Due to its modern conception, it caused a stir far beyond the borders of the Palatinate. The building was built on a circular floor plan with a diameter of 35 meters. The hall consists of a 13 meter high reinforced concrete structure with twelve ribs. The total height of the building was originally 54.40 meters up to the Kreuzspitze. The round, relatively closed shape - only regularly arranged narrow high window openings are let into the massive outer wall - also led to the popular name "soul gasometer".
From the equipment the in was fresco technique performed Golgotha altarpiece of the painter Max Slevogt of paramount importance.
reconstruction
The reconstruction kept the circular shape, but the diameter of the interior was reduced to 30 meters. For this purpose, three quarters of the church is surrounded by a colonnade with double columns. The fourth quarter is occupied by the closed choir. The outer skin now consists of clear glazed concrete paving stones, which make the building transparent and bring a lot of light into the interior. The outer diameter is now 38 meters. The height of the central tower was shortened by three to nine meters, the building now received a conical roof.
The rooms for church work and confirmation classes, which were previously located in an annex, are now on the ground floor; the actual church space with gallery moved to the upper floor and can be reached via two flights of stairs from the vestibule. This creates a completely different spatial impression than in the previous building. To the east is the closed choir with the altarpiece designed by the Heidelberg artist Harry MacLean ; It takes up the theme of “Golgotha” from Max Slevogt's predecessor picture, but is executed as a glass mosaic and designed completely differently: a large depiction of the crucifix on a copper-colored background is surrounded by seraphim and fish. Opposite, on the westerly input side, a large, floating light appearance is Empore fed, on which a stone Meyer - organ of 1958 with 27 registers on two manuals and Pedal is the 2019 from the Freiburger Orgelwerkstatt Späth is renovated. The use of sound-absorbing panels and acoustic plaster meant that there was no need for a transmission system.
literature
- Ralph Haas: Ernst Zinsser. Life and work of an architect in the fifties in Hanover. Hannover 2000, ISBN 3-931585-11-5 .
- Karin Leydecker , Enrico Santifaller: home construction site. Architecture guide for Rhineland-Palatinate 1945–2005. Schnell and Steiner, Regensburg 2005, ISBN 3-7954-1759-7 .
Web links
- History of the Friedenskirche on the official website with photos of the original building
- The Friedenskirche on the website of the city of Ludwigshafen
- Michaela Kalusok: From “Soul Gasometer” to “Temple”. The Friedenskirche Ludwigshafen on the website "Strasse der Moderne - Churches in Germany"
- To the organ on the website of the Orgelwerkstatt Späth, with disposition
Coordinates: 49 ° 29 ′ 40.5 ″ N , 8 ° 25 ′ 31 ″ E
