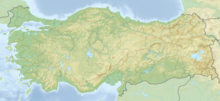Gokkale
Coordinates: 36 ° 30 ′ 2.3 " N , 33 ° 57 ′ 13.8" E
Gökkale is the Turkish name of a Roman - Early Byzantine building complex in the rough Cilicia . The buildings are a villa rustica with various associated farm buildings. The building was probably built in the Roman Empire .
location
The place is located on a hill called Çingeyli Tepe about two kilometers northwest of İmamlı in the Silifke district of the Turkish province of Mersin . The modern road that connects Silifke (ancient Seleukia on Kalykadnos ) or the coastal town of Atakent with Uzuncaburç runs one kilometer to the east . It corresponds roughly to the ancient road from Seleukia or Korasion to Olba and Diokaisareia . Between İmamlı and Keşlitürkmenli , a road branches off to the west, which in turn leads to Silifke via Çamlibel with the Karaböcülü ruins . After about a kilometer, a dirt road leads north to Gökkale.
description
The two-storey main house of the complex faces south with the entrance front. The interior is divided by a transverse arch, two smaller rooms are on the east side. The upper floor probably had a similar floor plan, it has four high arched windows in the south front and further windows in the west wall. At the level of the floor of the upper story, beam holes can still be seen in part. In the middle of the south facade, a door to a platform in front of the entrance opens between the arched windows. In front of this southern side is a courtyard paved with rectangular limestone slabs. The door was framed by a protruding arched bay window on which the platform rested. On the west side, the building was later expanded to include an annex, the lintel of which is decorated with a cross. Another extension on the north rear of the house was covered with a sloping pent roof, whereas the shape of the main roof is unknown.
There are one, possibly two, cisterns under the pavement of the atrium. The surrounding farm buildings were made of ashlar masonry, some of which were also carved into the rock. Two oil presses and a grain mill can be seen. There are two sarcophagi near the mansion, one with Imperial profiles, the other with a cross from the early Byzantine period. There are several chamosories in the vicinity . About 200 meters south-west of the villa, the foundation walls of another homestead can be seen, to which a 1.50 meter wide, paved path leads, which is still visible twenty meters away.
literature
- Friedrich Hild , Hansgerd Hellenkemper : Kilikien and Isaurien. (= Tabula Imperii Byzantini Volume 5). Publishing house of the Austrian Academy of Sciences, Vienna 1990, ISBN 3-7001-1811-2 , pp. 260-261.
Web links
Individual evidence
- ↑ a b Ina Eichner: Early Byzantine houses in Cilicia. Architectural history study of the types of housing in the region around Seleukeia on the Kalykadnos (= Istanbul Research Vol. 52). Wasmuth, Tübingen 2011, p. 257 ISBN 978-3-8030-1773-4 .
- ↑ Reconstruction of the facade at Semavi Eyice : Ricerche e scoperte nella regione di Silifke nella Turchia meridionale In: Milion 1 - Studi e ricerche d'arte Bizantina (Atti della Giornata di Studio) . Rome 1986 p. XII Fig. 2
- ^ Ina Eichner: Early Byzantine houses in Cilicia. Architectural history study of the types of housing in the region around Seleukeia on the Kalykadnos (= Istanbul Research Vol. 52). Wasmuth, Tübingen 2011, pp. 408-409 ISBN 978-3-8030-1773-4 .






