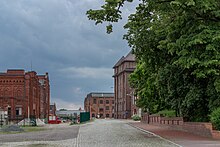Bremen wool combing building
The building group of the Bremer Wollkämmerei in Bremen - Blumenthal , An der Wollkämmerei 1–11, Nicolaus-H.-Schilling-Strasse 4–8, Landrat-Christians-Strasse 95–99b, Zum Kammstuhl 6 and Zum Krempel 2 have been built since 1883 for the former Bremen wool combing . Many buildings and equipment are available as single monuments or major parts of the system as an ensemble since 2012 under Bremer listed . For a long time, wool combing was the largest company of its kind in the world.
history
The company was founded in 1883 and existed until 2009. (For more information on wool combing, see the main article on the company) The buildings are used today (2019) by various other companies that are marketed by the state economic development agency Bremen (WFB).
In 2010, a master plan for urban development was drawn up in an urban planning workshop and dialogue process. The winner of the competition was the Westphal Architects, Bremen and Lohaus Carl Landschaftsarchitekten working group. Hanover. This draft became the basis for the subsequent land-use planning with the development plan from 2014.
After 2009, various commercial companies etc. moved into some buildings. a. a carpentry shop, a paint shop, a wool trading company.
building
All buildings received brick facades and many hip roofs . The individual monuments are marked as ED.
- The four-story main building from 1883/84 was built according to plans by the technical director of the BWK Ernst Paul Zschörner (ED).
- The factory was expanded from 1885 to 1889
- House 7 from around 1887 as a 2-storey. Boiler house with high engine room and gable roof
- House 12 and 81 from 1889 as a 2-storey. Machine house E and needle-setting shop
- House 1 and 2 from before 1889 as a gate system and 2-storied. Gatehouse as an arcade house with a gable roof; after 2009 AWO advisory center and seat of district management
- the single-storey company fire brigade from 1889.
- House 100 and 101 from 1895 as a 3-storey. Kammzuglager with complex facade design (ED); Here the still crimped sheep's wool was worked up into the semi-finished product sliver in order to be further processed as worsted yarn in the worsted spinning mills . A glass staircase was added to the front in 2019 and a classic car center was set up.
- House 107 from 1897, a representative, two-storey building and L-shaped in the neo-renaissance style , was built for the commercial administration (ED).
- House 56 from 1910 as a 3-storey. Storage and sorting building with a shed roof , distinctive corner formation and Art Nouveau elements .
- House 132A from 1910 as a 4-storey. Laundry; power plant cultivation in the south
- House 140 from 1910 was the 3-storey. power plant
- House 144 from 1910 as a 2-storey. Water house; Headquarters of BWK Chemiefaser GmbH (BWK CF), which was founded in 2005
- The BWK bathing establishment was built in 1905.
- House 50 from 1913 as a 3-storey. representative building for the technical administration with medium risk , designed by the building contractor FH Schmidt (ED). After 2009 headquarters of the Bremer Wollhandelskontor International
- House 43 from 1915 as a 4-storey. Contractor Louis Silus is said to have planned a sorting building with a basement.
- The western part of Wätjens Park was purchased in 1916 and the existing Schweizerhaus was converted into a BWK director's villa and used until 1987.
- House 159 from 1922 as an octagonal high water tower was planned by D. Eugen Fink, Hamburg.
- House 162/163 from 1923 as a 2-storey. Porter and fire station; after 2009 hotel fire station for fitters
- House 118 from 1924 at gate I was opened as a 1-storey. Building rebuilt in 1939.
- House 173 from 1929 as a 1-storey. The building contractor F. H Schmidt planned the flying hangar. In 2019 a large belt caused considerable damage in this warehouse.
- Listed as an ensemble: the track system, the paving from 1930 to 1940, the wall as an enclosure.
plastic
The sculpture of the ram Sir Charles made of artificial stone based on a design from 1863 by Friedrich Wilhelm Wolff (original) and made as a cast by the Hanoverian sculptor Melchior von Hugo , represents an Australian merino ram that was ironically ennobled as Sir Charles . The inscription on the base reads: "The Blumenthaler colleague from the German wool combs 1932". It had been in front of the commercial administration since 1932, was relocated near the Bremen-Blumenthal train station in 1980 after the wool combing facility was closed and returned to the approach to the combing facility in 2017.
Houses of the Bremen wool combing factory
The listed residential complex of the Bremer Woll-Kämmerei was built in 1913, 1922/24 and 1934.
Literature, sources
- E.-C. Giese: Bremer Woll-Kämmerei zu Blumenthal , inventory of the buildings acquired by the city, expert opinion, Bremen 2003.
- Förderverein Kämmereimuseum Blumenthal eV
Individual evidence
- ^ Monument database of the LfD
- ^ Monument database of the LfD
- ^ Monument database of the LfD
- ^ Monument database of the LfD
- ^ Monument database of the LfD
- ^ Monument database of the LfD : Monument group
Web links
Coordinates: 53 ° 10 ′ 51.3 " N , 8 ° 34 ′ 41.3" E










