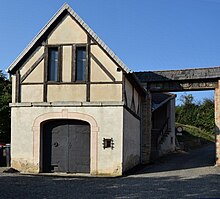Sachsenberg Memorial
The Sachsenberg Memorial is located northwest of the Hadersdorf am Kamp train station on a hill at the southern end of the Sachsenberg cellar lane.
history
According to an inscription on one of the buildings, the troops of Duke Charles V of Lorraine united with those of Polish king Jan Sobieski to end the Second Turkish Siege of Vienna . This inscription reads:
- Duke Karl d. V. v. Lorraine gathered its 1,500 soldiers at this point in 1683 and moved with the Polish under Polish king Sobiesky, supported by Bavarian troops, to drive the Turkish invaders off Vienna.
- The Turkish army numbered 23,000 men, with 300 cannons, supported by French artillery and engineer officers.
- The battle took place on September 12, 1683 and ended with the well-known victory over the crescent.
According to other sources, the unification of the relief army in Tulln should have taken place.
The name "Sachsenberg" for the entire ridge is derived from the fact that the Duke of Lorraine's 1500 soldiers were mainly Saxon soldiers. Another reference to the events of the late 17th century is the name "Landsknechtplatz" in Hadersdorf am Kamp, on which the municipal office of Hadersdorf chambers is located.
Description of the objects
The facility consists of a main building with a tower and another building on the left side connected to the main building by a bridge.
main building
The two-axle, ground-level building with a central segment arch portal is closed off by a hipped roof with two horizontal dormers . A scratched corner block delimits the simple facade. The two windows are closed by shutters . Under the eaves that recede upwards to the left is another segmental arch portal with the inscription above and quoted in the “History” section above.
On the left, a semicircular tower with a conical roof and clapboard roofing and the inscription “ Sachsenberg ” forms the end of the main building. This tower is also accessed through a segment arch portal. Another round tower with a conical roof and clapboard covering, which is crowned by a weathercock , is in the background of the main building.
Left side building
The gable-facing left side building is connected to the main building by a shingle-roofed transition made of wood in the attic area and is accessed by a two-winged arched portal made of dark metal . On the left side of the portal is a small barred window opening. A cornice made of exposed natural stone forms the end of the ground floor . Above it rises the half-timbered attic with two tall rectangular windows in the gable . The building is a gable roof completed.
Web links
Individual evidence
Coordinates: 48 ° 26 '52.1 " N , 15 ° 42' 38.7" E



