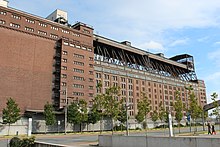Grain transport system
The grain transport system (GVA) in Bremen - Walle in Überseestadt on Getreidestrasse is an important technical monument and landmark in Bremen.
In 2006 the grain transport system with Silo I (1914/16) and Silo II (1926/29), the administration building (1912/16), the pier with the elevator (1914/19, 1947/50) and the machine house II (1912 / 16) placed under monument protection.
history
After the customs connection from Bremen in 1888 and the Weser Correction (1875, 1887–1895), the construction of the free ports in Bremen with Port I (Europahafen) followed in 1884 and, from 1891, the construction of the Holz- und Fabrikenhafen, part of Port III ( later turning basin), in which grain has been discharged since around 1897.
In 1911, planning began for a large, publicly operated grain store for handling the sharply increased import of feed grain from the Danube estuary for cattle fattening in northern Germany . The grain transport system was built in the style of the turn of the century and the interwar period from 1914 in several phases at Port III, the timber and factory port. It is the dominant and most important landmark in the port area compared to Speicher XI or the tower of the Rolandmühle . This annex shows the importance of transshipment in the ports of Bremen and the once great importance of Bremen in German grain imports.
From 1914 to 1916, the 40 meter high and 200 meter long Silo I was built with a brick facade and operated largely from 1916. In 1919 the silo was finally completed. The grain silo held 32,000 tons. The operator of the new facility was the Bremer Lagerhausgesellschaft (BLG). Up to four ocean-going vessels could dock at the same time at two covered piers protruding into the turning basin in this grain port with railroad tracks and conveyor belts. The operation was heavily geared towards rail loading. The in-house electric shunting locomotives from the founding phase of BLG still exist today.
The separate, four-storey administration building, which was built between 1914 and 1916, stands parallel to the harbor. The architecture of the silo front was repeated on a smaller scale. It was connected to the silo by a transport bridge.
Silo II followed from 1926 to 1929 . This enabled the storage capacity to be increased threefold to 75,000 tons. It towered over its predecessor and continued it lengthways with the same building width. The monumental, largely windowless extension was designed in the style of the new objectivity of the interwar period. As with the old building, the facade was also made of brick masonry. The closed overall picture was preserved. The majority of the structure consisted of concrete silo cells; hence the undivided outer front. Only the plastic jagged ribbon under the cornice shows something of the brick expressionism of the 1920s.
As a technical structure, the grain transport facility was unique in the variety of its handling options at the time it was built. Up to one million tons per year were handled in what was then the largest European facility. During the Second World War , some buildings - especially the pier with the elevator - were destroyed, others were badly damaged; around half of the plants were affected.
Several renovations and extensions from 1947 to 1950 increased the reputation of the most modern grain handling facility in Europe. The repair, modernization and new buildings were carried out according to plans by the Bremen architects Max Säum and Günther Hafemann . The substructure of the piers - previously supported on wooden piles - was replaced by concrete pillars. Six mobile jacks were procured. The new construction of the destroyed Pier A with the conversion of Silo I came in 1957/58, that of Pier B in 1972/73. The piers each had a length of 170 meters and a width of 16.50 meters with a water depth of 6.30 meters. In 1958, a series of six low-cost, low-cost storage sheds with gable roofs were built in series, which together held 30,000 tons.
In 1973/74 the new fifty-meter-high concrete tube silo was built. In 1981 the elevator tower of the post-war period had to give way in favor of an enlarged ship berth and in 1982 Pier B was also removed and the quay length was increased from 260 to 290 meters. In this state of development, it was possible to moor ships up to a length of 275 meters.
In 1999 BLG returned the operation of the plant to the city, which it leased to the company Wandel for the storage of feed grain. The Rolandmühle also stored grain here. The owner of the Waterfront Bremen is said to have strived to include the facility in their operation. In autumn 2016, the grain transport system was sold following a tender. The new owner from Brake wants to keep the existing use for handling animal feed, but has announced renovation measures for the buildings.
literature
- Herbert Black Forest : The Great Bremen Lexicon . Edition Temmen, Bremen 2003, ISBN 3-86108-693-X .
- Günter Reichert, Jens Zimmerling and Karin Pfitzner-Brauer: ... a colossus is getting on in years . History workshop Gröpelingen (ed.), Bremen 2000.
Web links
Individual evidence
- ↑ Monument database of the LfD Bremen
- ↑ Cf. Markus Minten: J. Müller accesses in Bremen. The purchase of granaries serves to strengthen the location, in: NWZ online October 28, 2016 (accessed: November 17, 2017) .
Coordinates: 53 ° 6 ′ 35.4 ″ N , 8 ° 45 ′ 8 ″ E



