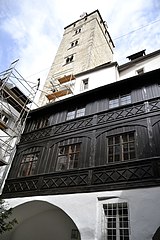Golden tower
1892 and 1890
The Golden Tower at Wahlenstrasse 16 in the old town of Regensburg is one of the so-called gender towers that were built by wealthy patrician families in the Middle Ages as status symbols. The Golden Tower was built around 1250 and was considered the tallest, only in the 18th century. House tower north of the Alps next to St. Peter's Cathedral, which is used to a limited extent as a residential tower , is one of Regensburg's landmarks
history
The nine-storey, 50-meter-high Golden Tower is part of a four-winged former city castle, which was named after the owners, a Regensburg patrician family , the Haymo or Wallerhaus. The lower four floors of the early Gothic Golden Tower were built around 1250 in quarry stone masonry with corner blocks. At the same time, the southern residential wing was built as a four-storey, eaves gable roof building with a bay window. In a second construction phase after 1300, the remaining upper floors of the tower were completed with battlements. At the top of the raised tower, in the lower area of the pyramid roof, which was only added around 1600, there is a tower room constructed from painted wooden panels, which can be reached via a spiral staircase. The conservation of the painted paneling in the tower chamber took place in May 2019 on behalf of the Regensburg Student Union as the owner of the building.
Only the pompous facade of the tower, which faces east towards Wahlenstrasse, is decorated with multiple window shapes. The residential wing was expanded to the west after 1400. This created an inner courtyard, which was bordered around 1600 with three-sided Renaissance arcades. In the 16th century, this facade was painted with frescoes, along with the town hall buildings and the neighboring market tower , which showed figures of Landsknecht and the town's coat of arms. Remains of the frescoes were still detectable in 1950. Like the pyramid roof, the arcades were also provided with baroque loggias around 1600, which were closed in the 19th century.
In the 17th century there was a restaurant in the building, which gave the building its name. After the market tower burned down and was demolished in 1706, the Golden Tower took over its function as the city's watchtower. For this purpose, the tower was one of the few towers in the old town that was also made accessible with a staircase and the upper floors were expanded and inhabited to a limited extent.
On the ground floor of the southern attached dwelling house, the place desecrated chapel, the election chapel was named as 1287 in a papal register Wallerian chapel was added. Since 1978, the adjacent room to the south of the former chapel, spanned by a baroque groin vault, has been open as a passage for pedestrians to the inner courtyard. From the inner courtyard with its atmospheric atmosphere, you can continue to Untere Bachgasse . The building has been used as a student residence with 43 residential units since the renovation in 1985.
Web links
Individual evidence
- ↑ https://stwno.de/de/home/news/sonstiges/2041-studentenwerk-restauriert-turmzimmer-im-goldenen-turm restoration of the tower room in the Golden Tower. Retrieved Feb. 15, 2019.
- ^ Karl Bauer: Regensburg Art, Culture and Everyday History . 6th edition. MZ-Buchverlag in H. Gietl Verlag & Publication Service GmbH, Regenstauf 2014, ISBN 978-3-86646-300-4 , p. 261-267, 134-136 .
Coordinates: 49 ° 1 '7.9 " N , 12 ° 5' 42.9" E




