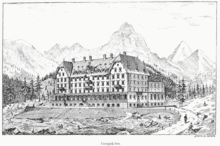Gustav and Julius Kelterborn
Gustav and Julius Kelterborn were a pair of brothers who ran an architecture office in Basel in the late 19th and early 20th centuries. Their buildings are predominantly of late historicism , especially neo-Gothic .
Biographies
The brothers were the sons of the painter Ludwig Adam Kelterborn (1811–1878) , who originally came from Hanover and had lived in Basel since 1831 .
Gustav Kelterborn

Gustav Kelterborn (* December 7, 1841 in Basel; † December 29, 1908 there) studied from 1863 at the Polytechnic School in Hanover . After returning to Basel and working with Johann Jacob Stehlin the Younger , he continued his studies at the Berlin Building Academy, where he was also the site manager of Wilhelm Lüer's first Berlin aquarium . This was followed by a brief activity in Kassel before he founded his own office in Basel in 1872.
Julius Kelterborn
Julius Kelterborn (born December 11, 1857 in Basel; † August 27, 1915 there) initially worked in his brother's office before starting his studies at the Technical University of Stuttgart in 1878 . In 1880 he was involved in the recording of the Basel Minster as a draftsman ; his detailed drawings were published by the Minster Construction Association in 1895. After working for Kayser & von Großheim in Berlin from 1885 , he joined forces with his brother in 1889.
Julius devoted a considerable part of his professional activity to various offices, the building commission, the building police and the museum commission. He was also chairman of the Basel Architects and Engineers Association for several years.
office
Having trained in the historicism of North German brick Gothic, the office designed sculptural, asymmetrical works with typical neo-Gothic ornamental and structural shapes such as bay windows, diverse roof shapes and strongly structured structures as well as the associated window and door shapes. Few of the buildings arose from the Neo-Renaissance, which was actually more common at the time, only the Masonic Lodge from Neoclassicism, only the late work was also influenced by Art Nouveau. For example, Gustav planned the neo-Gothic castle villa on Hardstrasse alone in Basel. 1, the first installation of the oldest Swiss zoo and, together with Paul Reber and cantonal builder Heinrich Reese, the Friedmatt sanatorium. He was also involved in the restoration of the minster and the preacher's church .
A number of residential, commercial buildings and villas were built in the joint office, including the Masonic lodge on Byfangstrasse, but also public buildings (primary school on the Rhine), the Basler Höhenklinik in Davos, and, in addition to the Senn'schen Bandfabrik , the power station of the Electricity works from 1898, one of the few remaining evidence of the early energy supply in Switzerland. Its art nouveau tram waiting hall on Aeschenplatz from 1908 has also been preserved.
Works (selection)
Gustav:
- Villa Burckhardt , 1874, Hardstr. 1
- Zoological Garden , 1874, Birsigstr. 51
- Friedmatt Sanatorium , 1884–1886, Wilhelm Klein-Strasse 27
Gustav and Julius:
- Masonic Lodge , 1889, Byfangweg 13
- Senn'sche Bandfabrik , 1895, Spitalstr. 12
- Basel sanatorium for breast patients , 1895–1896, Baslerstr. 5, Davos
- Zum Blauen Mann office building , 1896, Freie Strasse 44
- Electricity company of the city of Basel , 1898, Voltastr. 29
- Zum Goldenen Ort office building , 1899–1900, Freie Strasse 101
- Primary school on the Rhine , 1899–1902, Unterer Rheinweg 160
- Wäffler house , 1904–1905, Arnold-Böcklin-Str. 11
- Tram waiting hall Aeschenplatz , 1908, St. Alban-Anlage 12a
- Commercial building zum Platanenbaum , 1910, Freie Strasse 72
literature
- Rolf Brönnimann-Burckhardt: The architects Gustav and Julius Kelterborn and the Villa Burgstrasse 117 in Riehen. In: Jahrbuch z'Rieche 1982 ( online ).
- Romana Anselmetti: Kelterborn, Gustav and Julius. In: Isabelle Rucki, Dorothee Huber (Hrsg.): Architectural Lexicon of Switzerland - 19./20. Century. Birkhäuser, Basel 1998, ISBN 3-7643-5261-2 , p. 310 f.
Web links
- Romana Anselmetti: Kelterborn, Julius. In: Historical Lexicon of Switzerland .
Individual evidence
- ^ Necrology . In: Schweizerische Bauzeitung No. 66 (1915) issue 13, p. 143.
- ↑ Othmar Birkner, Hanspeter Rebsamen: Inventory of newer Swiss architecture , 1850–1920 . Basel. In: Society for Swiss Art History (Ed.): INSA . tape 2 . Orell Füssli, Zurich 1986, ISBN 3-280-01716-5 , p. 162 , col. 1 , doi : 10.5169 / seals-3532 ( e-periodica.ch [accessed on October 2, 2015]).
- ↑ INSA Volume 2 p. 133 ( e-periodica.ch )
- ↑ INSA Volume 2 p. 230 ( e-periodica.ch )
- ↑ INSA vol. 2, p. 137/1.
- ↑ INSA vol. 2, p. 217/1.
- ↑ Hanspeter Rebsamen, Werner Stutz and others: Inventory of newer Swiss architecture - 1850–1920. Davos. Volume 3 of the complete series. Bern: Society for Swiss Art History. Orell-Füssli, Zurich 1982, ISBN 3-280-01397-6 , p. 388/1.
- ↑ INSA vol. 2, p. 155/1.
- ↑ INSA Vol. 2, pp. 226/3.
- ↑ INSA Vol. 2, pp. 152/3.
- ↑ INSA vol. 2, p. 225/1.
- ↑ INSA Vol. 2, pp. 226/3.
- ↑ INSA Vol. 2, pp. 122/3.
- ↑ INSA vol. 2, p. 155/2.

