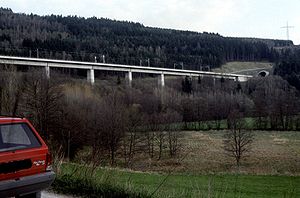Dittenbrunn hillside bridge
Coordinates: 50 ° 13 ′ 28 ″ N , 9 ° 37 ′ 32 ″ E
| Dittenbrunn hillside bridge | ||
|---|---|---|
| The bridge in April 1987 | ||
| Convicted |
High- speed line from Hanover to Würzburg |
|
| Subjugated | sense | |
| place | Upper sense | |
| overall length | 396 m | |
| width | 14.30 m | |
| Longest span | 44 m | |
| height | 24 m | |
| building-costs | around 14 million Deutschmarks | |
| start of building | November 16, 1981 | |
| completion | 1984 | |
| opening | 1988 | |
| planner | Leonhardt & Andrá (Stuttgart) | |
| location | ||
|
|
||
The Hang bridge Ditte Brunn is a 396 m long railway - Hang bridge the Hanover-Würzburg high-speed railway . It is located north of the Obersinn market in Lower Franconia . The structure extends parallel to a sloping in a westerly direction undercut slope of the sense and thereby crosses a forest acute angle .
course

The route runs in the greater part of the bridge in a curve of 7,000 m radius. Towards the southern abutment, this goes over to a radius of 6,000 m. The gradient falls in a southerly direction with 12.0 per thousand.
The eight bridge piers stand at a distance of 44 m, the top of the rails is up to 24 m above the valley floor.
The Dittenbrunntunnel connects to the south of the bridge .
history
planning
In the planning and construction phase, the bridge was also referred to as object 14 and was located between construction kilometers 255.18280 and 255.58120. The building was awarded in September 1981. The planned length was 398 m.
construction
The construction contract was awarded on October 20, 1981. Completion was planned by the end of 1983. Initially, nine single-span girders with a length of 42.00 m were to be erected. The total length between the support axes of the abutments was planned to be 394.00 m. Construction work began on November 16, 1981. The contractually agreed construction end was on February 14, 1984. The planned construction costs were around 14 million D-Marks. The companies Polensky & Zöllner and Baugesellschaft mbH & Co (Frankfurt am Main) were commissioned with the implementation .
superstructure
The superstructure has a construction height of 4.00 m. Due to the low height, the superstructure could be implemented as a chain of closed single-span girders.
Substructure
The pillars were given a run-up and beveled edges. They are comparatively thick compared to other bridges along the route. Since there is no clear view anyway due to the length of the slope, this is not a problem.
With the exception of the northern abutment the structure is continuous on bored piles founded .
Web links
Individual evidence
- ↑ a b c d e f g h DITTENBRUNN hillside bridge. In the southern section of the new HANNOVER - WÜRZBURG line . Brochure (4 pages, 20x21 cm), without publisher, without year (approx. 1981)
- ↑ a b c Joachim Seyferth: The new lines of the German Federal Railroad ( rail- book 1) . Josey-Verlag, Wiesbaden 1983, ISBN 3-926-66900-4 , p. 52.
- ↑ Helmut Maak : The new federal railway line between Main and Spessart (southern section Hanover – Würzburg) . In: Internationales Verkehrwesen , Volume 36 (1984), Issue 2 (March / April), pp. 126–132, ISSN 0020-9511
- ^ Helmut Maak: New Hanover – Würzburg line, start of construction in the southern section . In: The Federal Railroad . Vol. 57, No. 10, 1981, ISSN 0007-5876 , pp. 801-806.
- ^ A b Helmut Maak: Design and landscape integration of the new lines of the German Federal Railroad . In: Concrete and reinforced concrete construction . 81st year (1986), No. 2, pp. 49-53

